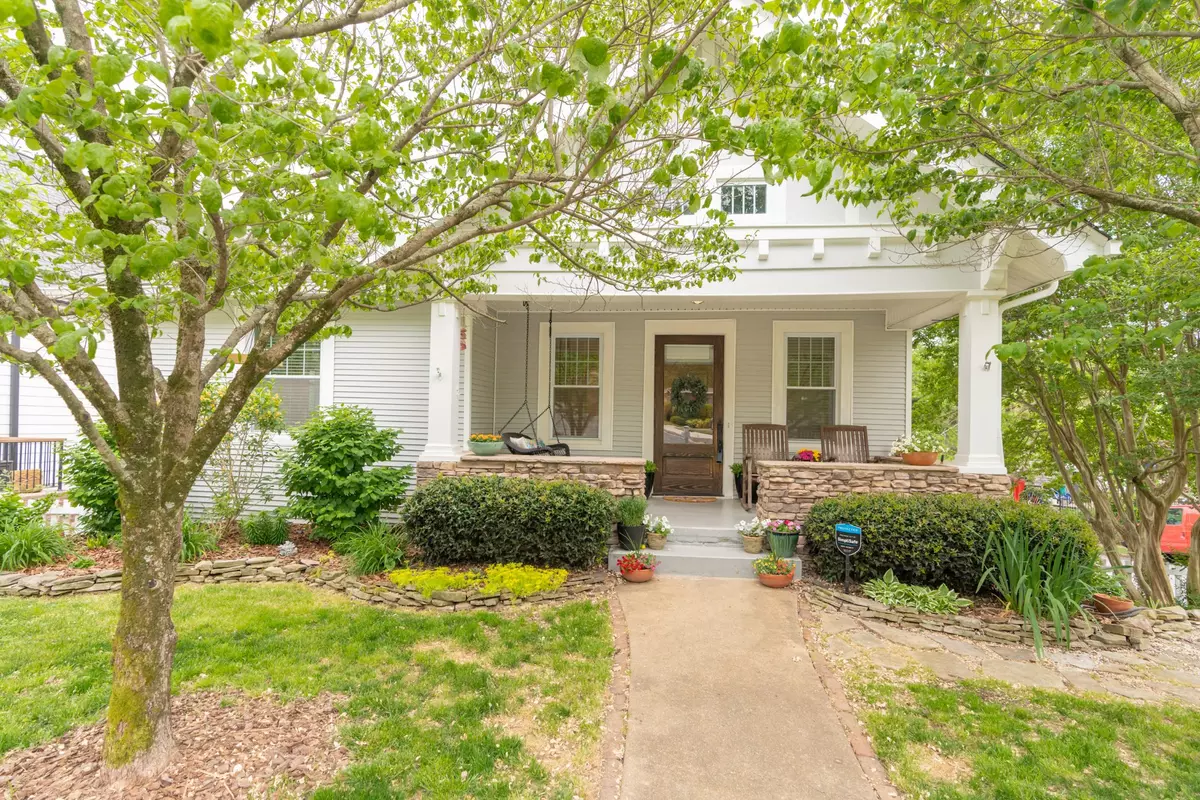$600,000
$579,000
3.6%For more information regarding the value of a property, please contact us for a free consultation.
4 Beds
3 Baths
2,700 SqFt
SOLD DATE : 07/09/2021
Key Details
Sold Price $600,000
Property Type Single Family Home
Sub Type Single Family Residence
Listing Status Sold
Purchase Type For Sale
Square Footage 2,700 sqft
Price per Sqft $222
Subdivision North Chatt Map No 1
MLS Listing ID 2417097
Sold Date 07/09/21
Bedrooms 4
Full Baths 2
Half Baths 1
HOA Y/N No
Year Built 1930
Annual Tax Amount $3,459
Lot Size 5,227 Sqft
Acres 0.12
Lot Dimensions 120.0X152.7
Property Description
Welcome home to 1000 Forest Avenue, a gorgeous 4 bedroom, 2.5 bathroom home set within the rolling hills of North Chattanooga. From the curb, you'll notice that this home has amazing curb appeal with its covered front porch as well as recently updated windows, doors, and siding. Step inside to tasteful renovations, higher ceilings, original heart pine hardwood flooring, inviting living room area, and great open floorplan leading from the living room to the kitchen. The family chef will absolutely love creating culinary delights in this practically new kitchen featuring white tile backsplash, white cabinetry, stainless appliances, gas stove, granite countertops, as well as a well-designed breakfast nook with built-in bench seating. Create memories and enjoy family meals in your light-filled formal dining room, around your cozy kitchen table, or enjoy a relaxing morning coffee, open-air meal, or barbeque from your second-story back deck. In the evening, retire to your master-on-main master suite featuring an en suite bathroom with double vanity, large soaking tub, gorgeous marble standup shower, and two large closets. Your guests will feel right at home within the other well-proportioned guest bedrooms and there is also a separate living area downstairs within the finished basement which boasts luxury vinyl plank flooring and beautiful original painted brick details. Upstairs, you will find a large bedroom that could also function as a spacious home office, homeschool room, playroom, game room, or teen hangout spot. Feel confident knowing that this home has been well-maintained and was recently renovated with tons of major updates. The exterior of this home will stay beautiful for years to come with its low maintenance vinyl siding and stacked stone features. The kids and pets will love running and playing in this large backyard which is gently sloping and has been fenced in.
Location
State TN
County Hamilton County
Interior
Interior Features Entry Foyer, High Ceilings, Walk-In Closet(s), Primary Bedroom Main Floor
Heating Central, Natural Gas
Cooling Central Air, Electric
Flooring Carpet, Finished Wood, Tile
Fireplaces Number 1
Fireplace Y
Appliance Microwave, Dishwasher
Exterior
Utilities Available Electricity Available, Water Available
View Y/N false
Roof Type Other
Private Pool false
Building
Lot Description Corner Lot, Other
Story 3
Water Public
Structure Type Stone,Brick,Other
New Construction false
Schools
High Schools Red Bank High School
Others
Senior Community false
Read Less Info
Want to know what your home might be worth? Contact us for a FREE valuation!

Our team is ready to help you sell your home for the highest possible price ASAP

© 2025 Listings courtesy of RealTrac as distributed by MLS GRID. All Rights Reserved.
"My job is to find and attract mastery-based agents to the office, protect the culture, and make sure everyone is happy! "
131 Saundersville Rd, Suite 130, Hendersonville, TN, 37075, United States






