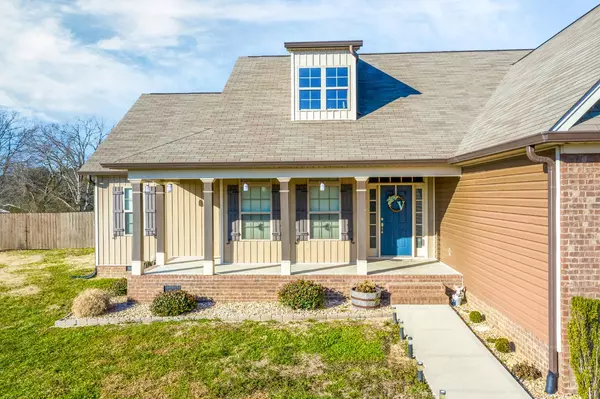$296,000
$289,500
2.2%For more information regarding the value of a property, please contact us for a free consultation.
3 Beds
2 Baths
2,085 SqFt
SOLD DATE : 03/19/2021
Key Details
Sold Price $296,000
Property Type Single Family Home
Sub Type Single Family Residence
Listing Status Sold
Purchase Type For Sale
Square Footage 2,085 sqft
Price per Sqft $141
Subdivision Ella Way
MLS Listing ID 2416965
Sold Date 03/19/21
Bedrooms 3
Full Baths 2
HOA Y/N No
Year Built 2015
Annual Tax Amount $1,364
Lot Size 0.670 Acres
Acres 0.67
Lot Dimensions 264.44X102
Property Description
Welcome home to 1709 Billingsley Road, a beautiful 3 bedroom, 2 bathroom home set within the tranquil Ella Way neighborhood. Step through the welcoming front door with sidelights and transom windows and you'll immediately notice the fresh paint, gorgeous wood flooring, vaulted ceiling and open floorplan in the living room space. The living room will quickly become a family favorite with its cozy gas fireplace as well as easy access to the gorgeous kitchen with stainless appliances, granite countertops, and custom cabinetry. Enjoy delicious dinners in your formal dining room, eat-in kitchen, or out on the back deck which has recently been updated with low maintenance composite decking. At the end of the day, retire to your spacious master suite which features a double tray ceiling as well as a large en suite with soaking tub, Jack and Jill sinks, beautiful tile flooring, separate shower, and huge walk-in closet.
Location
State TN
County Hamilton County
Interior
Interior Features High Ceilings, Walk-In Closet(s), Primary Bedroom Main Floor
Heating Central, Natural Gas
Cooling Central Air, Electric
Flooring Carpet, Finished Wood
Fireplaces Number 1
Fireplace Y
Appliance Microwave, Dishwasher
Exterior
Exterior Feature Garage Door Opener
Garage Spaces 2.0
Utilities Available Electricity Available, Water Available
Waterfront false
View Y/N false
Roof Type Other
Parking Type Attached
Private Pool false
Building
Lot Description Level, Corner Lot
Story 1.5
Sewer Septic Tank
Water Public
Structure Type Brick,Other
New Construction false
Schools
Elementary Schools North Hamilton County Elementary School
Middle Schools Sale Creek Middle / High School
High Schools Sale Creek Middle / High School
Others
Senior Community false
Read Less Info
Want to know what your home might be worth? Contact us for a FREE valuation!

Our team is ready to help you sell your home for the highest possible price ASAP

© 2024 Listings courtesy of RealTrac as distributed by MLS GRID. All Rights Reserved.

"My job is to find and attract mastery-based agents to the office, protect the culture, and make sure everyone is happy! "
131 Saundersville Rd, Suite 130, Hendersonville, TN, 37075, United States






