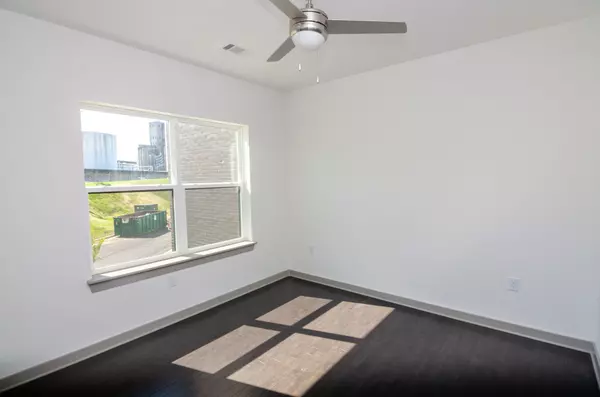$449,900
$449,900
For more information regarding the value of a property, please contact us for a free consultation.
2 Beds
2 Baths
1,123 SqFt
SOLD DATE : 07/05/2022
Key Details
Sold Price $449,900
Property Type Condo
Sub Type Flat Condo
Listing Status Sold
Purchase Type For Sale
Square Footage 1,123 sqft
Price per Sqft $400
Subdivision Silo House
MLS Listing ID 2389159
Sold Date 07/05/22
Bedrooms 2
Full Baths 2
HOA Fees $213/mo
HOA Y/N Yes
Year Built 2020
Annual Tax Amount $2,435
Lot Size 1,306 Sqft
Acres 0.03
Property Description
Gorgeous corner unit with views of the Cumberland River. This 2 bedroom/2 bath flat has it all: entry foyer, hardwood and tile flooring (no carpet), soaking tub with tile shower surround in guest bath, large primary bedroom suite with double vanities, tile walk in shower with seamless glass, and walk-in closet. Filled with natural light, this open concept functional floor plan features an eat-in island in the kitchen, full stainless smudge resistant appliances, tile backsplash, pantry, all blinds remain, front load washer/dryer remains. Outdoor living spaces include private balcony/deck, gas grills, and large pool and entertaining area. Two assigned parking spaces . Development also has a fitness center for residents.Property is currently leased and has 11 months left on the lease.
Location
State TN
County Davidson County
Rooms
Main Level Bedrooms 2
Interior
Interior Features Air Filter, Ceiling Fan(s)
Heating Central
Cooling Central Air
Flooring Laminate, Tile
Fireplace Y
Appliance Dishwasher, Dryer, Microwave, Refrigerator, Washer
Exterior
Waterfront false
View Y/N false
Parking Type Assigned
Private Pool false
Building
Story 2
Sewer Public Sewer
Water Public
Structure Type Brick
New Construction false
Schools
Elementary Schools Cockrill Elementary
Middle Schools Mc Kissack- Crewell Professional Development School
High Schools Pearl Cohn Magnet High School
Others
HOA Fee Include Insurance, Recreation Facilities, Trash
Senior Community false
Read Less Info
Want to know what your home might be worth? Contact us for a FREE valuation!

Our team is ready to help you sell your home for the highest possible price ASAP

© 2024 Listings courtesy of RealTrac as distributed by MLS GRID. All Rights Reserved.

"My job is to find and attract mastery-based agents to the office, protect the culture, and make sure everyone is happy! "
131 Saundersville Rd, Suite 130, Hendersonville, TN, 37075, United States






