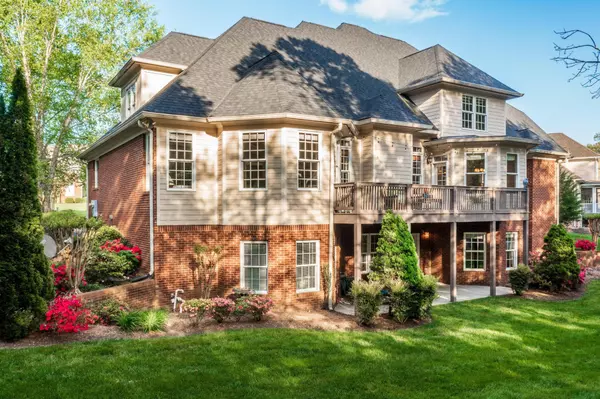$1,100,000
$1,175,000
6.4%For more information regarding the value of a property, please contact us for a free consultation.
6 Beds
5 Baths
5,715 SqFt
SOLD DATE : 06/29/2022
Key Details
Sold Price $1,100,000
Property Type Single Family Home
Sub Type Single Family Residence
Listing Status Sold
Purchase Type For Sale
Square Footage 5,715 sqft
Price per Sqft $192
Subdivision Emerald Valley
MLS Listing ID 2403721
Sold Date 06/29/22
Bedrooms 6
Full Baths 4
Half Baths 1
HOA Fees $145/ann
HOA Y/N Yes
Year Built 2004
Annual Tax Amount $4,226
Lot Size 0.520 Acres
Acres 0.52
Lot Dimensions 205'x168'x79'x160'
Property Description
Welcome to the highly sought after gated community of Emerald Valley. This beautiful home sits on over half an acre and is close to hospitals, the mall and outstanding schools. It features 6 bedrooms, 4 1/2 bathrooms, a 3-car attached garage, full finished basement and so much more! Step inside & notice the gleaming hardwood floors and the large formal dining room. The 2 story foyer and great room with the beautiful mantel is straight ahead. The large kitchen, a cooks dream, has granite counter tops, built in stainless appliances and a 6 burner Wolf gas cook top with a stainless hood. Coffee Lovers take note!! There is a built-in Miele Coffee System for all of your coffee desires! You will love the deep farmhouse kitchen sink and the large island is great for serving and storage. Notice the large breakfast room and keeping room off the kitchen that both feature views of the plush green backyard. The side door exiting to the deck features a custom screen sliding door option to enjoy the beautiful Tennessee weather without allowing bugs to enter the home. The large back patio is perfect for kids and pets because it does not have hazardous stairs but allows for a great place to sip morning coffee. Just off the kitchen is the laundry room with side-door access to the driveway and side yard. This is perfect for close friends coming over, access to play basketball, and to let the dogs outside. This home has such a well-designed floor plan perfect for the growing family, blended family, and even has space for in-laws. The main level of the home features the spacious master suite with large ensuite bathroom with separate vanities, walk-in shower, 2 walk-in closets, and garden soaking tub. The second level of the home features 3 bedrooms, 2 full bathrooms, a spacious loft with game room/office closet and even a large bonus space off of one of the bedrooms for a private game room, storage, or hangout space. It has it all! The walkway overlooks the great room as you walk up.
Location
State TN
County Hamilton County
Interior
Interior Features High Ceilings, In-Law Floorplan, Open Floorplan, Walk-In Closet(s), Wet Bar, Primary Bedroom Main Floor
Heating Central, Natural Gas
Cooling Central Air, Electric
Flooring Carpet, Finished Wood, Tile
Fireplaces Number 3
Fireplace Y
Appliance Refrigerator, Microwave, Disposal, Dishwasher
Exterior
Exterior Feature Garage Door Opener, Irrigation System
Garage Spaces 3.0
Utilities Available Electricity Available, Water Available
View Y/N false
Roof Type Other
Private Pool false
Building
Lot Description Level, Other
Story 2
Water Public
Structure Type Fiber Cement,Other,Brick
New Construction false
Schools
Elementary Schools Westview Elementary School
Middle Schools East Hamilton Middle School
High Schools East Hamilton High School
Others
Senior Community false
Read Less Info
Want to know what your home might be worth? Contact us for a FREE valuation!

Our team is ready to help you sell your home for the highest possible price ASAP

© 2025 Listings courtesy of RealTrac as distributed by MLS GRID. All Rights Reserved.
"My job is to find and attract mastery-based agents to the office, protect the culture, and make sure everyone is happy! "
131 Saundersville Rd, Suite 130, Hendersonville, TN, 37075, United States






