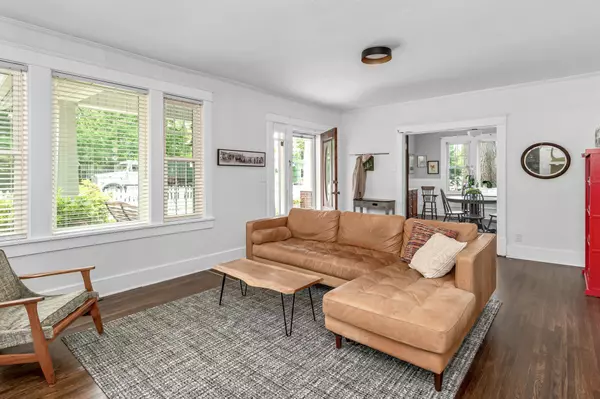$806,000
$640,000
25.9%For more information regarding the value of a property, please contact us for a free consultation.
4 Beds
4 Baths
2,616 SqFt
SOLD DATE : 06/28/2022
Key Details
Sold Price $806,000
Property Type Single Family Home
Sub Type Single Family Residence
Listing Status Sold
Purchase Type For Sale
Square Footage 2,616 sqft
Price per Sqft $308
Subdivision Cleveland Park
MLS Listing ID 2390612
Sold Date 06/28/22
Bedrooms 4
Full Baths 4
HOA Y/N No
Year Built 1930
Annual Tax Amount $3,431
Lot Size 7,840 Sqft
Acres 0.18
Lot Dimensions 50 X 165
Property Description
Historic home with 500sf detached income producing apartment renovated by interior architect. A Cleveland Park homeowner's dream scenario! Stylish kitchen with new cabinets, backsplash, terrazzo tile floors, and butcher block counters. All 3 full baths updated. An additional 120sf detached office/flex space is such a bonus...use as a studio, office or homeschool room. Welcoming wide front porch and roomy back deck plus driveway and fenced front & back yards. Large windows, working fireplace with granite mantle, original phone niche, and original oak floors downstairs. Primary bedroom suite on the main floor has tiled shower and large walk in closet. See list of updates and YouTube walk thru video of home and neighborhood in the photos!
Location
State TN
County Davidson County
Rooms
Main Level Bedrooms 1
Interior
Interior Features Ceiling Fan(s), Walk-In Closet(s)
Heating Central, Electric
Cooling Central Air, Electric
Flooring Finished Wood, Tile, Vinyl
Fireplaces Number 1
Fireplace Y
Appliance Dishwasher, Refrigerator
Exterior
View Y/N false
Roof Type Shingle
Private Pool false
Building
Lot Description Level
Story 1.5
Sewer Public Sewer
Water Public
Structure Type Brick, Vinyl Siding
New Construction false
Schools
Elementary Schools Shwab Elementary
Middle Schools Jere Baxter Middle School
High Schools Maplewood Comp High School
Others
Senior Community false
Read Less Info
Want to know what your home might be worth? Contact us for a FREE valuation!

Our team is ready to help you sell your home for the highest possible price ASAP

© 2024 Listings courtesy of RealTrac as distributed by MLS GRID. All Rights Reserved.
"My job is to find and attract mastery-based agents to the office, protect the culture, and make sure everyone is happy! "
131 Saundersville Rd, Suite 130, Hendersonville, TN, 37075, United States






