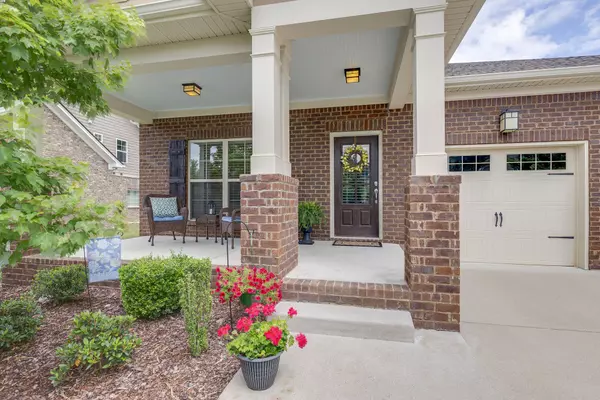$683,314
$649,900
5.1%For more information regarding the value of a property, please contact us for a free consultation.
3 Beds
2 Baths
2,057 SqFt
SOLD DATE : 06/13/2022
Key Details
Sold Price $683,314
Property Type Single Family Home
Sub Type Single Family Residence
Listing Status Sold
Purchase Type For Sale
Square Footage 2,057 sqft
Price per Sqft $332
Subdivision Burkitt Springs
MLS Listing ID 2392195
Sold Date 06/13/22
Bedrooms 3
Full Baths 2
HOA Fees $93/mo
HOA Y/N Yes
Year Built 2017
Annual Tax Amount $3,201
Lot Size 6,969 Sqft
Acres 0.16
Lot Dimensions 60 X 114
Property Description
A PERFECT 10! Dream Sellers upgraded & meticulously maintained this all brick, one level home just 25 minutes to downtown Nashville! Bright, open, & clean, this charming home features a NEW screened porch, NEW brick patio, NEW built-ins, NEW cabinets in the laundry room, & NEW garage cabinetry!This fabulous home also includes coffered & tray 10 ft ceilings, hardwood floors,upgraded light fixtures, open floorplan, huge owners suite &bath, two car garage w/ one step into the home, large pantry, built-in desk, mudroom area, stainless steel appliances, granite counters in the kitchen, furniture style upgraded kitchen cabinetry, large front porch, a private backyard, & natural light throughout! Sellers can close in as little as two weeks & need two weeks occupancy after closing. Selling as-is.
Location
State TN
County Davidson County
Rooms
Main Level Bedrooms 3
Interior
Interior Features Ceiling Fan(s), Extra Closets, Utility Connection, Walk-In Closet(s)
Heating Central, Natural Gas
Cooling Central Air, Electric
Flooring Carpet, Finished Wood, Tile
Fireplaces Number 1
Fireplace Y
Appliance Dishwasher, Disposal, Microwave
Exterior
Exterior Feature Garage Door Opener
Garage Spaces 2.0
Waterfront false
View Y/N false
Parking Type Attached - Front, Concrete
Private Pool false
Building
Lot Description Level
Story 1
Sewer Public Sewer
Water Public
Structure Type Brick
New Construction false
Schools
Elementary Schools Henry Maxwell Elementary School
Middle Schools Thurgood Marshall Middle School
High Schools Antioch High School
Others
HOA Fee Include Maintenance Grounds, Trash
Senior Community false
Read Less Info
Want to know what your home might be worth? Contact us for a FREE valuation!

Our team is ready to help you sell your home for the highest possible price ASAP

© 2024 Listings courtesy of RealTrac as distributed by MLS GRID. All Rights Reserved.

"My job is to find and attract mastery-based agents to the office, protect the culture, and make sure everyone is happy! "
131 Saundersville Rd, Suite 130, Hendersonville, TN, 37075, United States






