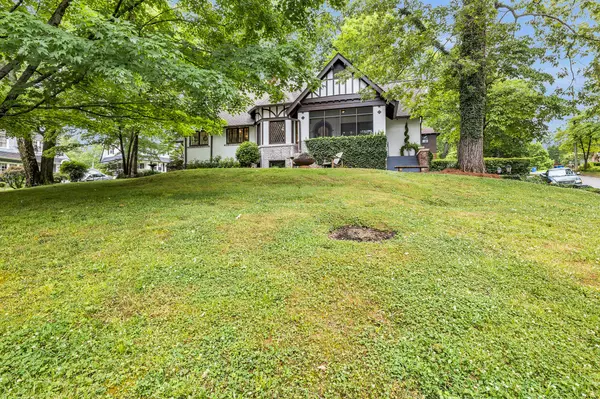$580,000
$530,000
9.4%For more information regarding the value of a property, please contact us for a free consultation.
3 Beds
3 Baths
2,400 SqFt
SOLD DATE : 06/10/2022
Key Details
Sold Price $580,000
Property Type Single Family Home
Sub Type Single Family Residence
Listing Status Sold
Purchase Type For Sale
Square Footage 2,400 sqft
Price per Sqft $241
Subdivision Glendon Place
MLS Listing ID 2396437
Sold Date 06/10/22
Bedrooms 3
Full Baths 3
HOA Y/N No
Year Built 1930
Annual Tax Amount $2,871
Lot Size 0.270 Acres
Acres 0.27
Lot Dimensions 140X105
Property Description
This exquisite 1930s Tudor home is waiting for you to move right in! There are so many amazing features that have been beautifully maintained. As you enter the home through the screened-in front porch, take in the beauty of the living room with its enormous picture windows.. The dining room, with its two corner built-ins, is ready for every meal prepared in the equally stunning kitchen. The sensational downstairs space with its striking epoxy floors offers: living space, laundry, office, bedroom, storage, and a two car garage with (one) automatic garage door. This three bedroom, three bath home is ready for entertaining, relaxing and all that Chattanooga has to offer. This level of craftmanship is very rare, so make your appointment today to make this home yours. Professional pictures to be uploaded on Wednesday, May 25, 2022. There is no sign on the property.
Location
State TN
County Hamilton County
Interior
Interior Features High Ceilings, Wet Bar, Primary Bedroom Main Floor
Heating Central, Electric
Cooling Central Air, Electric
Flooring Finished Wood, Other, Tile
Fireplaces Number 1
Fireplace Y
Appliance Washer, Refrigerator, Microwave, Dryer, Dishwasher
Exterior
Exterior Feature Garage Door Opener
Garage Spaces 2.0
Utilities Available Electricity Available, Water Available
View Y/N false
Roof Type Asphalt
Private Pool false
Building
Lot Description Corner Lot
Story 2
Water Public
Structure Type Stucco,Brick
New Construction false
Schools
Elementary Schools East Ridge Elementary School
Middle Schools East Ridge Middle School
High Schools East Ridge High School
Others
Senior Community false
Read Less Info
Want to know what your home might be worth? Contact us for a FREE valuation!

Our team is ready to help you sell your home for the highest possible price ASAP

© 2024 Listings courtesy of RealTrac as distributed by MLS GRID. All Rights Reserved.
"My job is to find and attract mastery-based agents to the office, protect the culture, and make sure everyone is happy! "
131 Saundersville Rd, Suite 130, Hendersonville, TN, 37075, United States






