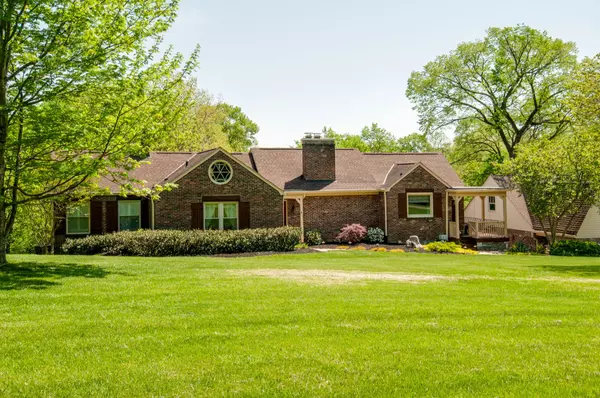$1,450,000
$1,350,000
7.4%For more information regarding the value of a property, please contact us for a free consultation.
4 Beds
4 Baths
3,709 SqFt
SOLD DATE : 06/03/2022
Key Details
Sold Price $1,450,000
Property Type Single Family Home
Sub Type Single Family Residence
Listing Status Sold
Purchase Type For Sale
Square Footage 3,709 sqft
Price per Sqft $390
Subdivision Riverwood
MLS Listing ID 2380155
Sold Date 06/03/22
Bedrooms 4
Full Baths 4
HOA Y/N No
Year Built 1948
Annual Tax Amount $6,711
Lot Size 2.670 Acres
Acres 2.67
Lot Dimensions 187 X 461
Property Description
The crown jewel of Inglewood! Over 2.5 acres with mature trees, spring, cascading waterfall into stone ponds & creek. Main level has new owners suite with balcony & dining with wall of windows overlooking park-like backyard. Living with vaulted ceilings and custom metal work by local artist, around wood-burning fireplace. Lovingly renovated over the last 14 years while keeping original character intact. New Pella windows, solid wood doors, wood floors on main & in finished attic (not included in sq ftg). Complete lower-level renovation - floors, bed, bath, kitchen & media room which could be an in-law apartment or additional living space. 3 outdoor patios. Detached garage & stone garden shed built to match existing home. Nice work shed with electricity.
Location
State TN
County Davidson County
Rooms
Main Level Bedrooms 3
Interior
Interior Features Ceiling Fan(s), Extra Closets, High Speed Internet, In-Law Floorplan, Storage
Heating Furnace, Natural Gas
Cooling Central Air, Electric
Flooring Concrete, Finished Wood, Tile
Fireplaces Number 2
Fireplace Y
Appliance Dishwasher, Microwave, Refrigerator
Exterior
Exterior Feature Storage
Garage Spaces 2.0
View Y/N false
Private Pool false
Building
Lot Description Rolling Slope
Story 1
Sewer Public Sewer
Water Public
Structure Type Brick
New Construction false
Schools
Elementary Schools Dan Mills Elementary
Middle Schools Isaac Litton Middle School
High Schools Stratford Stem Magnet School Upper Campus
Others
Senior Community false
Read Less Info
Want to know what your home might be worth? Contact us for a FREE valuation!

Our team is ready to help you sell your home for the highest possible price ASAP

© 2025 Listings courtesy of RealTrac as distributed by MLS GRID. All Rights Reserved.
"My job is to find and attract mastery-based agents to the office, protect the culture, and make sure everyone is happy! "
131 Saundersville Rd, Suite 130, Hendersonville, TN, 37075, United States






