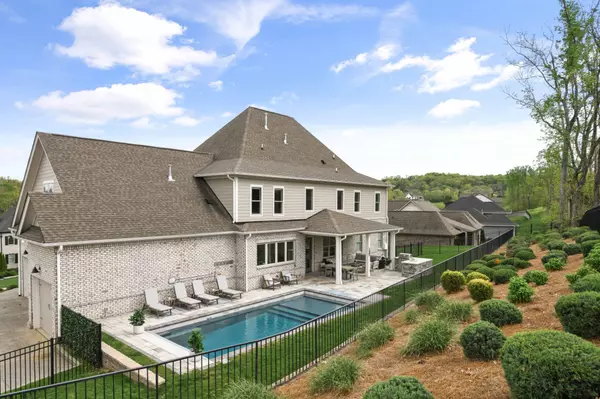$1,900,000
$1,700,000
11.8%For more information regarding the value of a property, please contact us for a free consultation.
4 Beds
4 Baths
5,120 SqFt
SOLD DATE : 05/27/2022
Key Details
Sold Price $1,900,000
Property Type Single Family Home
Sub Type Single Family Residence
Listing Status Sold
Purchase Type For Sale
Square Footage 5,120 sqft
Price per Sqft $371
Subdivision Cromwell Sec 2
MLS Listing ID 2378502
Sold Date 05/27/22
Bedrooms 4
Full Baths 3
Half Baths 1
HOA Fees $150/mo
HOA Y/N Yes
Year Built 2016
Annual Tax Amount $5,355
Lot Size 0.580 Acres
Acres 0.58
Lot Dimensions 168.1 X 172.6
Property Description
Be swimming the the backyard of your dream home by summer! Gorgeous home with breath-taking views in the boutique Cromwell neighborhood in Brentwood. This home has a ton of space both indoors and out. New swimming pool in backyard with tanning deck. Yard is very private and has wonderful outdoor entertaining area, outdoor kitchen and room for kids and pets to play... perfect for a staycation. Inside is light, bright and happy, with a two-story great room with a wall of windows, fireplace and gorgeous molding. Gourmet kitchen has Thermador appliances and has plenty of room for multiple cooks. And check out the massive island with seating for 6! Work from home? No problem with the happy, light-filled first floor office. Upstairs has bonus room, game room, kids media room and 3 bedrooms.
Location
State TN
County Williamson County
Rooms
Main Level Bedrooms 1
Interior
Interior Features Primary Bedroom Main Floor
Heating Natural Gas
Cooling Dual, Electric
Flooring Carpet, Finished Wood, Tile
Fireplace N
Appliance Dishwasher, Disposal, Grill, Microwave, Refrigerator, Washer
Exterior
Exterior Feature Garage Door Opener, Gas Grill
Garage Spaces 3.0
Pool In Ground
Utilities Available Electricity Available, Natural Gas Available, Water Available
Waterfront false
View Y/N false
Roof Type Asphalt
Parking Type Attached - Side
Private Pool true
Building
Lot Description Sloped
Story 2
Sewer Public Sewer
Water Public
Structure Type Hardboard Siding,Brick
New Construction false
Schools
Elementary Schools Jordan Elementary School
Middle Schools Sunset Middle School
High Schools Nolensville High School
Others
HOA Fee Include Maintenance Grounds
Senior Community false
Read Less Info
Want to know what your home might be worth? Contact us for a FREE valuation!

Our team is ready to help you sell your home for the highest possible price ASAP

© 2024 Listings courtesy of RealTrac as distributed by MLS GRID. All Rights Reserved.

"My job is to find and attract mastery-based agents to the office, protect the culture, and make sure everyone is happy! "
131 Saundersville Rd, Suite 130, Hendersonville, TN, 37075, United States






