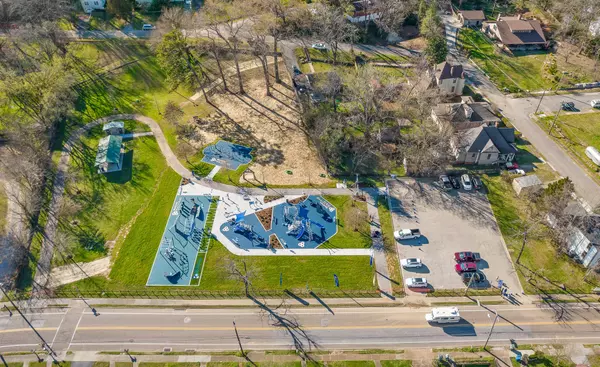$591,525
$598,000
1.1%For more information regarding the value of a property, please contact us for a free consultation.
4 Beds
3 Baths
2,775 SqFt
SOLD DATE : 05/26/2022
Key Details
Sold Price $591,525
Property Type Single Family Home
Sub Type Single Family Residence
Listing Status Sold
Purchase Type For Sale
Square Footage 2,775 sqft
Price per Sqft $213
Subdivision Johnsons A M
MLS Listing ID 2390763
Sold Date 05/26/22
Bedrooms 4
Full Baths 3
HOA Y/N No
Year Built 1920
Annual Tax Amount $871
Lot Size 6,969 Sqft
Acres 0.16
Lot Dimensions 50X140
Property Description
A Historic Saint Elmo rarity with this recently COMPLETELY renovated, virtually a full new construction, Craftsman style home that still has those important classical integrities intact. You will first be greeted by the relaxing 370 sq ft covered front porch that is every Craftsman style home's trademark and note the new classical style siding. Entering the home, you will note the mostly original gleaming hardwood floors throughout the home and the abundance of natural light that pours in from the all new wooden windows. From the foyer, you will be flanked by the Living Room, with the centerpiece being the original fireplace with white bricks & mantle, and also the oversized Dining room. The spacious kitchen serves as a focal point to the home with it's exotic granite countertops and the timeless white custom cabinets with soft-close ability. Pull up a seat at the large island with a farmhouse sink and watch your cook of the night perform while using the 5-burner gas range with a pot filler upgrade. There is even a generous sized pantry. All of the bedrooms are good sized and offer walk-in closets and hardwood floors. Two of the bedrooms are on the main level including the large Owner's suite with massive ensuite bath and walk-in closet. The master bath offers double vanities, a spacious tiled shower and entry to the closet so as not to disrupt a sleeping partner. The second main level bedroom is good size as well and has direct access to a full bath. There is nice storage space under the stairs and also plenty of space for that office or craft area just outside of the laundry room that also has a sink. The upstairs is also hardwood floored and has two more bedrooms, a spacious full bath with double vanities and an incredible 25x4 foot storage space that is heated and cooled for all of those off season or holiday items.
Location
State TN
County Hamilton County
Interior
Interior Features High Ceilings, Walk-In Closet(s), Primary Bedroom Main Floor
Heating Central, Electric
Cooling Electric
Flooring Finished Wood, Tile
Fireplaces Number 1
Fireplace Y
Appliance Dishwasher
Exterior
Utilities Available Electricity Available, Water Available
View Y/N true
View Mountain(s)
Roof Type Asphalt
Private Pool false
Building
Lot Description Level
Story 2
Water Public
Structure Type Other
New Construction false
Schools
Elementary Schools Calvin Donaldson Elementary
Middle Schools Lookout Valley Middle / High School
High Schools Lookout Valley Middle / High School
Others
Senior Community false
Read Less Info
Want to know what your home might be worth? Contact us for a FREE valuation!

Our team is ready to help you sell your home for the highest possible price ASAP

© 2025 Listings courtesy of RealTrac as distributed by MLS GRID. All Rights Reserved.
"My job is to find and attract mastery-based agents to the office, protect the culture, and make sure everyone is happy! "
131 Saundersville Rd, Suite 130, Hendersonville, TN, 37075, United States






