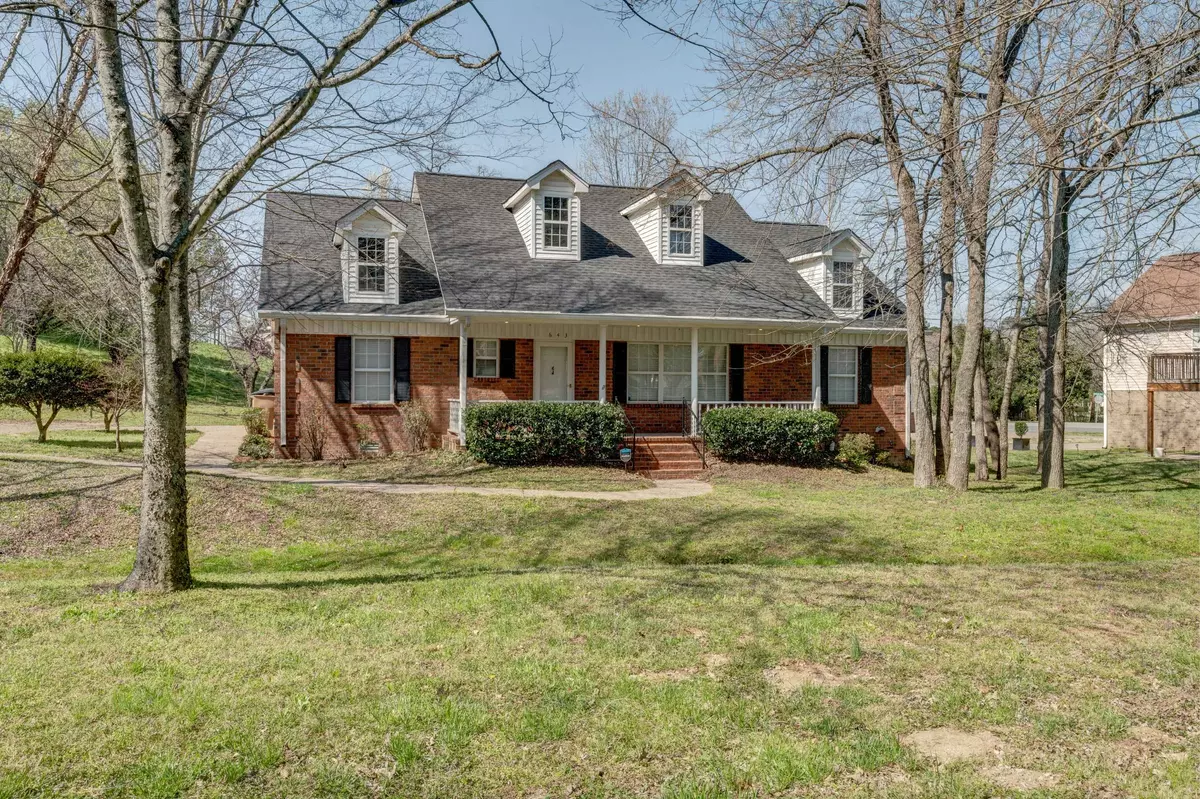$510,000
$510,000
For more information regarding the value of a property, please contact us for a free consultation.
3 Beds
3 Baths
2,021 SqFt
SOLD DATE : 05/26/2022
Key Details
Sold Price $510,000
Property Type Single Family Home
Sub Type Single Family Residence
Listing Status Sold
Purchase Type For Sale
Square Footage 2,021 sqft
Price per Sqft $252
Subdivision B J Homebuilders
MLS Listing ID 2369844
Sold Date 05/26/22
Bedrooms 3
Full Baths 3
HOA Y/N No
Year Built 1999
Annual Tax Amount $3,845
Lot Size 0.290 Acres
Acres 0.29
Lot Dimensions 109 X 157
Property Description
Cape Cod styled house built by BJ Homebuilders in 1999 amid 1950 styled houses in Whispering Hills. Every inch is usable space. Desirable 3 bedroom with 2 full baths down & one full bath & Bonus Room up. Huge unfinished expansion area in attic for 2 more bedrooms. Front Living Room is the heart of the home with cozy gas fireplace but separate from Kitchen. Its high A-framed ceiling offers great acoustics & used as a recording studio for 11 years with 2nd bedroom as music studio. CAT6 wired in every room w/equipment. Front porch & back patio are perfect places to lounge & end your day. New roof June 2021, new 4-ton HVAC March 2022, new disposal. Conveniently located to I-65, Nippers Corner stores & more. ATT Fiber Internet & Cable already run. Internet amazing 1,000 up & 1,000 down stream.
Location
State TN
County Davidson County
Rooms
Main Level Bedrooms 3
Interior
Interior Features Ceiling Fan(s), High Speed Internet, Recording Studio
Heating Central, Natural Gas
Cooling Central Air, Electric
Flooring Carpet, Finished Wood
Fireplaces Number 1
Fireplace Y
Appliance Dishwasher, Disposal, Dryer, Microwave, Refrigerator, Washer
Exterior
Exterior Feature Garage Door Opener, Storage
Garage Spaces 2.0
Waterfront false
View Y/N false
Roof Type Asphalt
Parking Type Attached - Side, Concrete
Private Pool false
Building
Lot Description Level
Story 2
Sewer Public Sewer
Water Public
Structure Type Brick, Vinyl Siding
New Construction false
Schools
Elementary Schools Crieve Hall Elementary
Middle Schools Croft Design Center
High Schools John Overton Comp High School
Others
Senior Community false
Read Less Info
Want to know what your home might be worth? Contact us for a FREE valuation!

Our team is ready to help you sell your home for the highest possible price ASAP

© 2024 Listings courtesy of RealTrac as distributed by MLS GRID. All Rights Reserved.

"My job is to find and attract mastery-based agents to the office, protect the culture, and make sure everyone is happy! "
131 Saundersville Rd, Suite 130, Hendersonville, TN, 37075, United States






