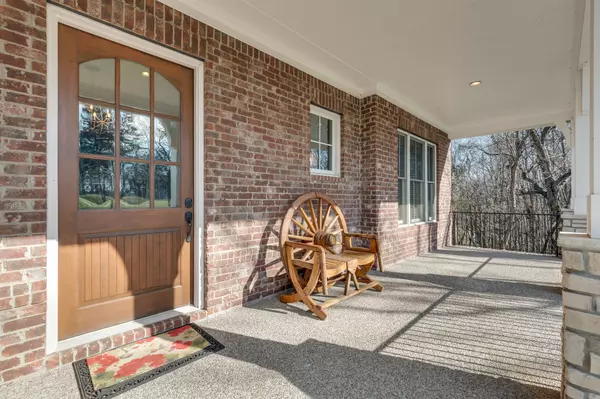$2,400,000
$2,500,000
4.0%For more information regarding the value of a property, please contact us for a free consultation.
7 Beds
6 Baths
8,000 SqFt
SOLD DATE : 05/20/2022
Key Details
Sold Price $2,400,000
Property Type Single Family Home
Sub Type Single Family Residence
Listing Status Sold
Purchase Type For Sale
Square Footage 8,000 sqft
Price per Sqft $300
Subdivision Saddle Springs Est Ph 2A
MLS Listing ID 2352502
Sold Date 05/20/22
Bedrooms 7
Full Baths 5
Half Baths 1
HOA Fees $50/ann
HOA Y/N Yes
Year Built 2019
Annual Tax Amount $5,338
Lot Size 5.080 Acres
Acres 5.08
Property Description
Heavenly estate nestled on over 5 acres in Thompsons Station. This 8,000sqft cottage-style home is a fantastic blend of luxury and country living. Enjoy walks on the trail that spans the perimeter of the property..truly breathtaking. The freedom and openness of the land carries itself through the home with numerous large, open concept living spaces. This home is an entertainer's dream with two custom kitchens, three fireplaces, recreation room, and a 24' fire pit area and massive screened porch. It is the perfect home for a large family or a family with frequent visitors or in-laws. The primary bedroom wing includes a massive walk-in closet, and custom shelving. It also includes double vanities, a large tiled shower, and massive soaking tub. Video Tour: https://vimeo.com/673028218
Location
State TN
County Williamson County
Rooms
Main Level Bedrooms 3
Interior
Interior Features Air Filter, Ceiling Fan(s), Extra Closets, In-Law Floorplan, Smart Appliance(s), Storage
Heating Central
Cooling Central Air
Flooring Carpet, Finished Wood, Tile, Vinyl
Fireplaces Number 3
Fireplace Y
Appliance Dishwasher, Disposal, Ice Maker, Microwave, Refrigerator
Exterior
Exterior Feature Garage Door Opener, Smart Irrigation, Irrigation System
Garage Spaces 3.0
Waterfront false
View Y/N false
Roof Type Asphalt
Parking Type Attached - Side, Concrete, Driveway
Private Pool false
Building
Story 2
Sewer STEP System
Water Public
Structure Type Hardboard Siding, Brick
New Construction false
Schools
Elementary Schools Bethesda Elementary
Middle Schools Thompsons Station Middle
High Schools Summit High School
Others
Senior Community false
Read Less Info
Want to know what your home might be worth? Contact us for a FREE valuation!

Our team is ready to help you sell your home for the highest possible price ASAP

© 2024 Listings courtesy of RealTrac as distributed by MLS GRID. All Rights Reserved.

"My job is to find and attract mastery-based agents to the office, protect the culture, and make sure everyone is happy! "
131 Saundersville Rd, Suite 130, Hendersonville, TN, 37075, United States






