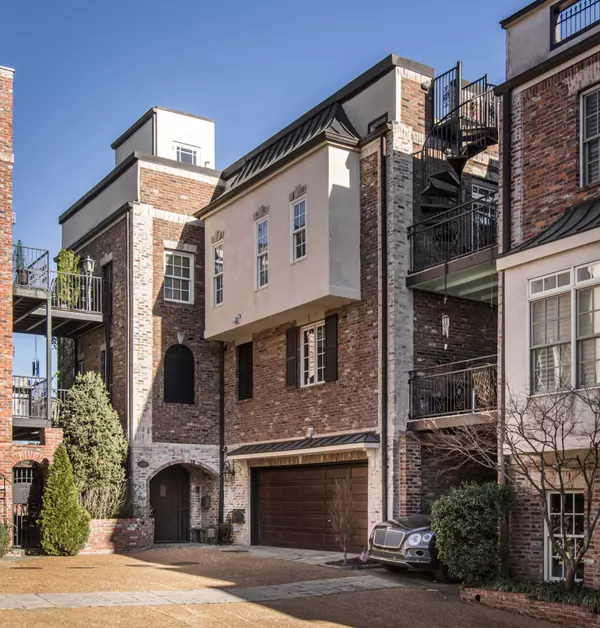$2,100,000
$2,100,000
For more information regarding the value of a property, please contact us for a free consultation.
3 Beds
4 Baths
4,617 SqFt
SOLD DATE : 05/10/2022
Key Details
Sold Price $2,100,000
Property Type Single Family Home
Sub Type High Rise
Listing Status Sold
Purchase Type For Sale
Square Footage 4,617 sqft
Price per Sqft $454
Subdivision West End Close
MLS Listing ID 2362883
Sold Date 05/10/22
Bedrooms 3
Full Baths 3
Half Baths 1
HOA Fees $200/mo
HOA Y/N Yes
Year Built 2004
Annual Tax Amount $12,344
Lot Size 1,742 Sqft
Acres 0.04
Property Description
Gated community, premium location near Vanderbilt and I440. Custom built by the current owner with the highest quality wood doors, Hickory hardwood and stone floors throughout, interior stairs and elevator to all floors including the huge rooftop deck with new trex decking, sunset views, grilling kitchen and planting garden. Walk out balconies from the 2nd and third floor and 1st floor courtyard. Temp controlled wine cellar, 2 car garage with a 3rd bay covered parking space. Roof less than one year old. 3 Daikin HVAC units. all 2 years old and annual maintenance contract with Precision Air. 2 hot water heaters. Kohler whole house generator. Impeccably maintained. Eat in kitchen, small office, den on the main floor plus one BR and large open living room/dining room on the second floor.
Location
State TN
County Davidson County
Rooms
Main Level Bedrooms 1
Interior
Interior Features Elevator, Extra Closets, Utility Connection, Walk-In Closet(s), Wet Bar
Heating Central
Cooling Central Air
Flooring Finished Wood, Marble, Tile
Fireplaces Number 3
Fireplace Y
Appliance Dishwasher, Disposal, Grill, Ice Maker, Microwave, Refrigerator
Exterior
Exterior Feature Garage Door Opener, Gas Grill
Garage Spaces 2.0
Waterfront false
View Y/N false
Roof Type Membrane
Parking Type Attached, Attached, Parking Lot
Private Pool false
Building
Story 3
Sewer Public Sewer
Water Public
Structure Type Brick
New Construction false
Schools
Elementary Schools Sylvan Park Paideia Design Center
Middle Schools West End Middle School
High Schools Hillsboro Comp High School
Others
HOA Fee Include Maintenance Grounds, Trash
Senior Community false
Read Less Info
Want to know what your home might be worth? Contact us for a FREE valuation!

Our team is ready to help you sell your home for the highest possible price ASAP

© 2024 Listings courtesy of RealTrac as distributed by MLS GRID. All Rights Reserved.

"My job is to find and attract mastery-based agents to the office, protect the culture, and make sure everyone is happy! "
131 Saundersville Rd, Suite 130, Hendersonville, TN, 37075, United States






