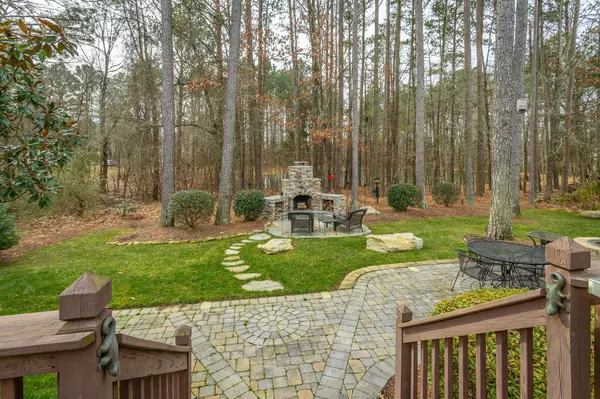$650,000
$585,000
11.1%For more information regarding the value of a property, please contact us for a free consultation.
4 Beds
4 Baths
3,491 SqFt
SOLD DATE : 03/17/2022
Key Details
Sold Price $650,000
Property Type Single Family Home
Sub Type Single Family Residence
Listing Status Sold
Purchase Type For Sale
Square Footage 3,491 sqft
Price per Sqft $186
Subdivision Reunion
MLS Listing ID 2365861
Sold Date 03/17/22
Bedrooms 4
Full Baths 3
Half Baths 1
HOA Fees $66/ann
HOA Y/N Yes
Year Built 2005
Annual Tax Amount $4,982
Lot Size 9,583 Sqft
Acres 0.22
Lot Dimensions 75X130.3
Property Description
Gorgeous Chattanooga Home for sale! Welcome to 1054 Reunion Dr. in one of Chattanooga's best neighborhoods! This beautiful home is located directly across the street from the community park and has been meticulously maintained with numerous custom features making it a wonderful choice for the discriminating buyer. The professionally designed kitchen with granite counters features a built-in stand-alone Scotsman ice maker, GE dishwasher, electric radiant double oven, microwave, wine chiller and instant hot water at the sink. The interior and exterior of the home was completely painted in 2015. Other improvements include an irrigation back-flow preventer, pressure reducer and master valve, a tankless water heater and a new roof. Master suite is located on the main floor and overlooks the stone patio/fireplace and wooded backyard. Two story family room opens to the kitchen and dedicated breakfast and dining rooms. Office, one and a half bathroom, and laundry room complete the first floor.
Location
State TN
County Hamilton County
Interior
Interior Features Entry Foyer, High Ceilings, Walk-In Closet(s), Primary Bedroom Main Floor
Heating Central, Natural Gas
Cooling Central Air, Electric
Flooring Finished Wood
Fireplaces Number 1
Fireplace Y
Appliance Microwave, Ice Maker, Disposal, Dishwasher
Exterior
Exterior Feature Garage Door Opener, Irrigation System
Garage Spaces 2.0
Utilities Available Electricity Available, Water Available
Waterfront false
View Y/N false
Roof Type Other
Parking Type Attached
Private Pool false
Building
Lot Description Level, Wooded, Other
Story 1.5
Water Public
Structure Type Fiber Cement,Other
New Construction false
Schools
Elementary Schools East Brainerd Elementary School
Middle Schools East Hamilton Middle School
High Schools East Hamilton High School
Others
Senior Community false
Read Less Info
Want to know what your home might be worth? Contact us for a FREE valuation!

Our team is ready to help you sell your home for the highest possible price ASAP

© 2024 Listings courtesy of RealTrac as distributed by MLS GRID. All Rights Reserved.

"My job is to find and attract mastery-based agents to the office, protect the culture, and make sure everyone is happy! "
131 Saundersville Rd, Suite 130, Hendersonville, TN, 37075, United States






