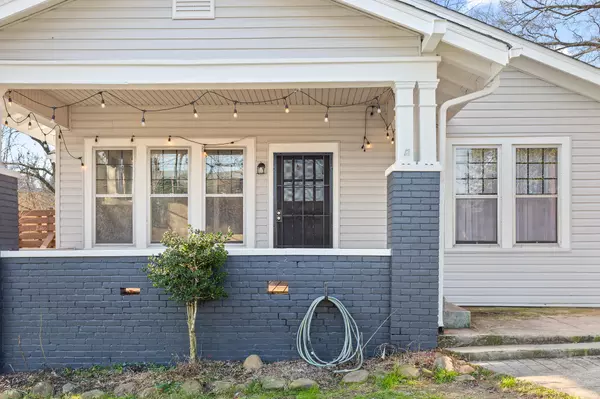$234,000
$224,900
4.0%For more information regarding the value of a property, please contact us for a free consultation.
5 Beds
3 Baths
1,612 SqFt
SOLD DATE : 03/07/2022
Key Details
Sold Price $234,000
Property Type Single Family Home
Sub Type Single Family Residence
Listing Status Sold
Purchase Type For Sale
Square Footage 1,612 sqft
Price per Sqft $145
Subdivision Provence & Hemphills
MLS Listing ID 2348669
Sold Date 03/07/22
Bedrooms 5
Full Baths 3
HOA Y/N No
Year Built 1920
Annual Tax Amount $1,116
Lot Size 0.260 Acres
Acres 0.26
Lot Dimensions 65X176.1
Property Description
Recently renovated and move-in ready! Situated on a large lot with multiple parking spaces, this 5-bedroom home is perfect for lots of guests, multiple offices, extra storage needs, or short-term rentals. Featuring a junior suite with private access, your short-term rentals or family and friends will have their own space to come and go. The open floor plan is great for entertaining, and boasts hardwood floors and a gas fireplace. Enjoy beautiful Chattanooga sunsets on the spacious, covered front porch or two oversized decks. The backyard is large; count on plenty of room for grilling out or yard games. There's even potential for future garage renovations to create the perfect workshop and storage for equipment. Hop on the interstate in 2 minutes and venture downtown or to Hamilton Place shopping and restaurants. Schedule a showing and see what convenience is all about!
Location
State TN
County Hamilton County
Rooms
Main Level Bedrooms 5
Interior
Interior Features High Ceilings, Primary Bedroom Main Floor
Heating Central, Electric
Cooling Central Air, Electric
Flooring Carpet, Finished Wood
Fireplace N
Appliance Washer, Refrigerator, Dryer
Exterior
Utilities Available Electricity Available, Water Available
View Y/N false
Roof Type Other
Private Pool false
Building
Lot Description Level, Corner Lot
Story 1
Water Public
Structure Type Brick,Other
New Construction false
Schools
Elementary Schools East Ridge Elementary School
Middle Schools East Ridge Middle School
High Schools East Ridge High School
Others
Senior Community false
Read Less Info
Want to know what your home might be worth? Contact us for a FREE valuation!

Our team is ready to help you sell your home for the highest possible price ASAP

© 2025 Listings courtesy of RealTrac as distributed by MLS GRID. All Rights Reserved.
"My job is to find and attract mastery-based agents to the office, protect the culture, and make sure everyone is happy! "
131 Saundersville Rd, Suite 130, Hendersonville, TN, 37075, United States






