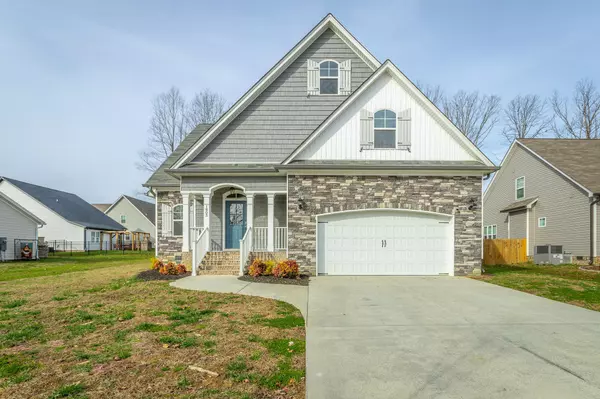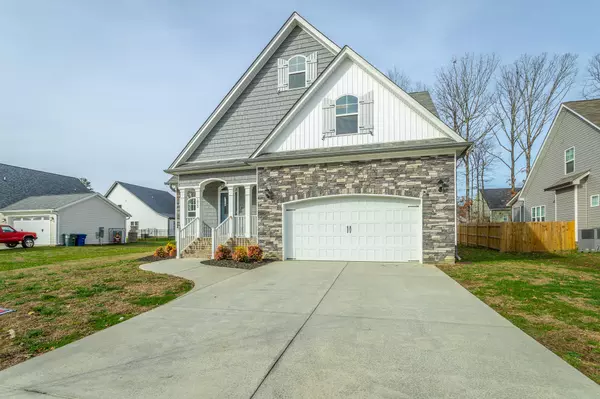$385,900
$385,000
0.2%For more information regarding the value of a property, please contact us for a free consultation.
3 Beds
3 Baths
1,908 SqFt
SOLD DATE : 02/03/2022
Key Details
Sold Price $385,900
Property Type Single Family Home
Sub Type Single Family Residence
Listing Status Sold
Purchase Type For Sale
Square Footage 1,908 sqft
Price per Sqft $202
Subdivision Oakvale
MLS Listing ID 2352881
Sold Date 02/03/22
Bedrooms 3
Full Baths 2
Half Baths 1
HOA Y/N No
Year Built 2020
Annual Tax Amount $3,151
Lot Size 0.260 Acres
Acres 0.26
Lot Dimensions 78x155
Property Description
BEAUTIFUL, like new home that is ready for a new family! Located in the desirable Oakvale Subdivision, this lovely home features an open floor plan, hardwood floors in the main living areas, granite countertops and all stainless appliances in the kitchen that is perfect for people who like to cook and entertain! You'll love the neutral color scheme, the spacious bedrooms and the unfinished bonus that is perfect for storage or finishing! Oakvale Subdivision is convenient to everything!! You'll be close to shopping, grocery choices, the Chattanooga Airport, Hamilton Place Mall, Erlanger East and five minutes or less from East Brainerd Elementary. ***The sellers are relocating and hate to leave their home. You'll love that there are already blinds throughout and they are leaving all appliances including the washer and dryer.*** Call today to make an appointment to see this great home!!
Location
State TN
County Hamilton County
Rooms
Main Level Bedrooms 1
Interior
Interior Features Open Floorplan, Walk-In Closet(s), Primary Bedroom Main Floor
Heating Central, Electric
Cooling Central Air, Electric
Flooring Carpet, Finished Wood, Tile
Fireplaces Number 1
Fireplace Y
Appliance Refrigerator, Microwave, Dishwasher
Exterior
Garage Spaces 2.0
Utilities Available Electricity Available, Water Available
Waterfront false
View Y/N false
Roof Type Other
Parking Type Attached - Front
Private Pool false
Building
Lot Description Level
Story 2
Water Public
Structure Type Stone,Vinyl Siding
New Construction false
Schools
Elementary Schools East Brainerd Elementary School
Middle Schools East Hamilton Middle School
High Schools East Hamilton High School
Others
Senior Community false
Read Less Info
Want to know what your home might be worth? Contact us for a FREE valuation!

Our team is ready to help you sell your home for the highest possible price ASAP

© 2024 Listings courtesy of RealTrac as distributed by MLS GRID. All Rights Reserved.

"My job is to find and attract mastery-based agents to the office, protect the culture, and make sure everyone is happy! "
131 Saundersville Rd, Suite 130, Hendersonville, TN, 37075, United States






