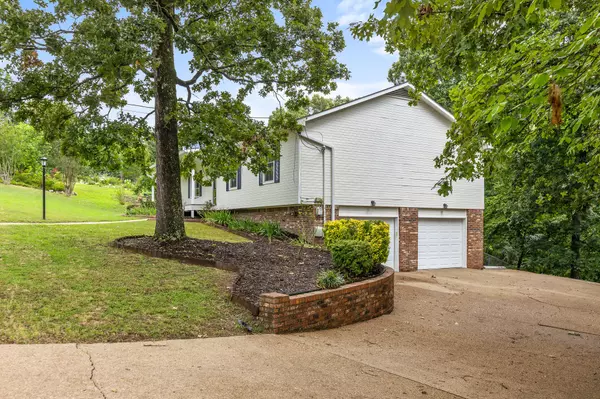$285,000
$285,000
For more information regarding the value of a property, please contact us for a free consultation.
4 Beds
3 Baths
2,574 SqFt
SOLD DATE : 08/07/2020
Key Details
Sold Price $285,000
Property Type Single Family Home
Sub Type Single Family Residence
Listing Status Sold
Purchase Type For Sale
Square Footage 2,574 sqft
Price per Sqft $110
Subdivision Hurricane Ridge
MLS Listing ID 2351490
Sold Date 08/07/20
Bedrooms 4
Full Baths 3
HOA Y/N No
Year Built 1987
Annual Tax Amount $1,367
Lot Size 0.380 Acres
Acres 0.38
Lot Dimensions 115.0X237.68
Property Description
Fall in love the minute you see this beautiful home located in the desirable Hurricane Ridge Subdivision . . . an established neighborhood with winding street, well kept homes and just minutes from Publix! You'll love the curb appeal from the freshly painted exterior, nice landscaping, a covered front porch with a swing for enjoying the outdoors, a partially fenced backyard and a great deck for outdoor enjoyment! So step inside and prepare to be wowed! The Brazilian cherry hardwood floors are gorgeous and the color scheme is soothing and welcoming. The living room has tons of natural light, a wood burning fireplace, beautiful built in bookshelves, and is open to the dining room and a really nice sunroom that is a great extension of the living space. (The sunroom is not included in the square footage.) The kitchen has tons of cabinets and counterspace, an amazing pantry and a nice eat in area that overlooks the backyard. Three additional bedrooms and two bathrooms round out the rest of the main living area. But wait . . . downstairs you'll find another bedroom, family room and a full bath. This is a lovely daylight basement that is currently being used as a work at home space but has endless possibilities for your family. The sellers have made many improvements to this home including a roof, HVAC, water heater, paint, lighting, carpet, and so much more! You can call us for a full list or to see inside. It is definitely one to see and I promise you won't be disappointed!
Location
State TN
County Hamilton County
Rooms
Main Level Bedrooms 3
Interior
Interior Features Open Floorplan, Walk-In Closet(s), Primary Bedroom Main Floor
Heating Central, Electric
Cooling Central Air
Flooring Carpet, Finished Wood, Tile
Fireplace N
Appliance Refrigerator, Microwave, Disposal, Dishwasher
Exterior
Exterior Feature Garage Door Opener
Garage Spaces 2.0
Utilities Available Electricity Available, Water Available
View Y/N false
Roof Type Other
Private Pool false
Building
Lot Description Wooded, Other
Story 1
Sewer Septic Tank
Water Public
Structure Type Brick,Other
New Construction false
Schools
Elementary Schools Westview Elementary School
Middle Schools East Hamilton Middle School
High Schools East Hamilton High School
Others
Senior Community false
Read Less Info
Want to know what your home might be worth? Contact us for a FREE valuation!

Our team is ready to help you sell your home for the highest possible price ASAP

© 2024 Listings courtesy of RealTrac as distributed by MLS GRID. All Rights Reserved.
"My job is to find and attract mastery-based agents to the office, protect the culture, and make sure everyone is happy! "
131 Saundersville Rd, Suite 130, Hendersonville, TN, 37075, United States






