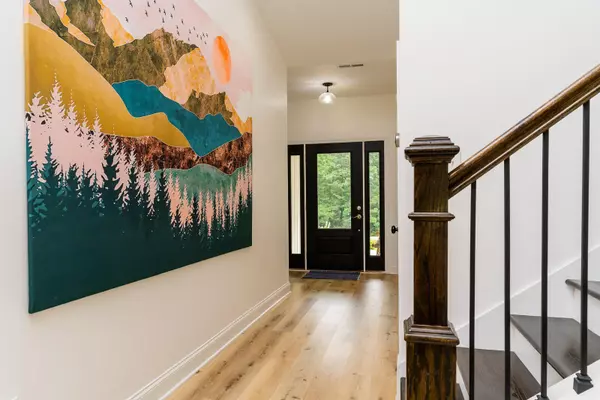$327,000
$325,000
0.6%For more information regarding the value of a property, please contact us for a free consultation.
4 Beds
3 Baths
1,868 SqFt
SOLD DATE : 09/22/2021
Key Details
Sold Price $327,000
Property Type Single Family Home
Sub Type Single Family Residence
Listing Status Sold
Purchase Type For Sale
Square Footage 1,868 sqft
Price per Sqft $175
Subdivision Canyon Trace
MLS Listing ID 2343973
Sold Date 09/22/21
Bedrooms 4
Full Baths 3
HOA Y/N No
Year Built 2019
Annual Tax Amount $1,955
Lot Size 1.520 Acres
Acres 1.52
Lot Dimensions 183x306
Property Description
Welcome to this beautiful home located in Rising Fawn, GA on the back of Lookout Mountain. Built in 2019, this open concept home is nestled on a 1.52 acre wooded corner lot. Enter this home with 9ft ceilings and hardwood floors that lead to the open concept living room, dining space, and kitchen with vaulted ceilings, perfect for entertaining! The gorgeous kitchen boasts under cabinet lighting, granite countertops, Energy Star appliances, a gas stove, and a large eat-in island! A dining area overlooking the private backyard is adjacent to the kitchen. A laundry room and pantry lead to the two car attached garage. The first level also features a master suite with tray ceilings, walk-in closet, and beautiful bathroom with tiled, curb-less walk in shower, and free standing tub. Two additional downstairs bedrooms and a full bathroom, along with an additional upstairs bedroom and full bathroom, complete this 1868 sq ft home.
Location
State GA
County Dade County
Rooms
Main Level Bedrooms 3
Interior
Interior Features High Ceilings, Open Floorplan, Walk-In Closet(s), Primary Bedroom Main Floor
Heating Central, Electric
Cooling Central Air, Electric
Flooring Finished Wood, Tile
Fireplace N
Appliance Refrigerator, Dishwasher
Exterior
Garage Spaces 2.0
Utilities Available Electricity Available, Water Available
Waterfront false
View Y/N false
Roof Type Other
Parking Type Attached
Private Pool false
Building
Lot Description Level, Wooded, Corner Lot
Story 1.5
Water Public
Structure Type Aluminum Siding,Vinyl Siding
New Construction false
Schools
Elementary Schools Dade Elementary School
Middle Schools Dade Middle School
High Schools Dade County High School
Others
Senior Community false
Read Less Info
Want to know what your home might be worth? Contact us for a FREE valuation!

Our team is ready to help you sell your home for the highest possible price ASAP

© 2024 Listings courtesy of RealTrac as distributed by MLS GRID. All Rights Reserved.

"My job is to find and attract mastery-based agents to the office, protect the culture, and make sure everyone is happy! "
131 Saundersville Rd, Suite 130, Hendersonville, TN, 37075, United States






