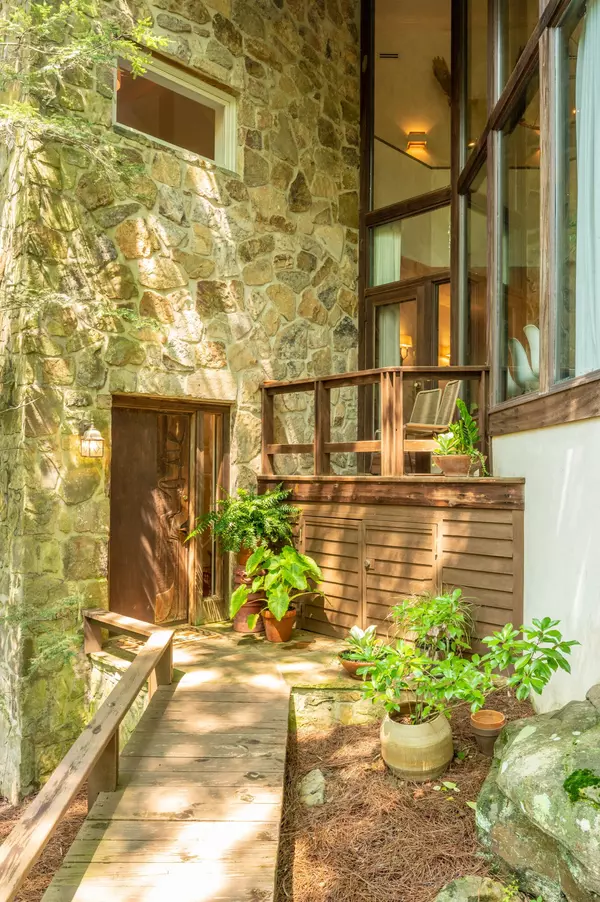$369,900
$369,900
For more information regarding the value of a property, please contact us for a free consultation.
2 Beds
3 Baths
2,100 SqFt
SOLD DATE : 08/26/2021
Key Details
Sold Price $369,900
Property Type Condo
Sub Type Other Condo
Listing Status Sold
Purchase Type For Sale
Square Footage 2,100 sqft
Price per Sqft $176
Subdivision Lookout Glen
MLS Listing ID 2343829
Sold Date 08/26/21
Bedrooms 2
Full Baths 3
HOA Fees $185/mo
HOA Y/N Yes
Year Built 1976
Annual Tax Amount $3,034
Lot Size 2.880 Acres
Acres 2.88
Lot Dimensions IRREGULAR
Property Description
Absolutely stunning, completely renovated mountain condo. Rustic yet sophisticated, situated between beautiful moss-covered boulders and a mountain stream in back. Unit #1 in the 4-unit Lookout Glen condo complex. Located within walking distance of the new Lookout Mtn. Town Center and Fairyland Elementary. Creative design features and unbelievable attention to detail abound. Soaring tongue and groove ceilings, high-end custom lighting, intricate hardwood flooring, various unique natural countertops, brand new custom Cerused Oak kitchen with all new KitchenAid appliances, gorgeous custom cabinetry and built ins throughout. Three all-new full bathrooms with amazing marble and tile work, two walk in showers and a large tub in the guest bath. Premium carpeting in the upstairs with exquisite custom window coverings complete the two quiet upstairs suites. Complete Trane HVAC, water heater and roof replaced in 2018. All new cedar-trimmed deck in '20.
Location
State GA
County Walker County
Interior
Interior Features High Ceilings, Walk-In Closet(s)
Heating Central, Electric
Cooling Central Air, Electric
Flooring Carpet, Finished Wood, Slate, Tile
Fireplaces Number 1
Fireplace Y
Appliance Washer, Refrigerator, Microwave, Dryer, Disposal, Dishwasher
Exterior
Utilities Available Electricity Available, Water Available
Waterfront false
View Y/N false
Roof Type Asphalt
Parking Type Detached
Private Pool false
Building
Lot Description Other
Story 2
Sewer Septic Tank
Water Public
Structure Type Stone,Stucco,Other
New Construction false
Schools
Elementary Schools Fairyland Elementary School
Others
Senior Community false
Read Less Info
Want to know what your home might be worth? Contact us for a FREE valuation!

Our team is ready to help you sell your home for the highest possible price ASAP

© 2024 Listings courtesy of RealTrac as distributed by MLS GRID. All Rights Reserved.

"My job is to find and attract mastery-based agents to the office, protect the culture, and make sure everyone is happy! "
131 Saundersville Rd, Suite 130, Hendersonville, TN, 37075, United States






