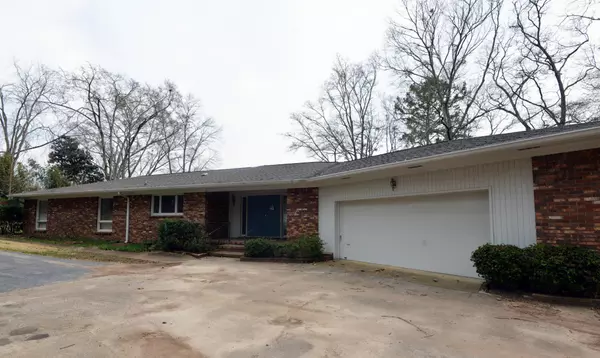$855,000
$850,000
0.6%For more information regarding the value of a property, please contact us for a free consultation.
3 Beds
2 Baths
2,268 SqFt
SOLD DATE : 04/21/2021
Key Details
Sold Price $855,000
Property Type Single Family Home
Sub Type Single Family Residence
Listing Status Sold
Purchase Type For Sale
Square Footage 2,268 sqft
Price per Sqft $376
Subdivision Prairie Creek Cabin
MLS Listing ID 2342874
Sold Date 04/21/21
Bedrooms 3
Full Baths 2
HOA Y/N No
Year Built 1969
Annual Tax Amount $5,717
Lot Size 1.100 Acres
Acres 1.1
Lot Dimensions 168.86X236
Property Description
Water lovers look no further! Fantastic opportunity for this 3 bedroom, 2 bath home and a covered boat dock on a 1.10 +/- acre lot with approximately 232 +/- feet of water frontage in the Prairie Creek Cabin neighborhood of Soddy Daisy. Whether you are looking for a weekend retreat or expansion possibilities for a primary residence, then this could be the spot for you. This mostly brick rancher has a dedicated foyer that opens to a living/dining combo. The living area has a wood burning fireplace and 2 steps up to the formal dining room. Sliding glass doors lead to the rear covered patio with Terra cotta tile and a built in charcoal grill with hood and countertop. The dining room is opposite the kitchen which has a brick center island and spacious enough for your upgrades. The bedrooms and baths are on the right side of the house, including the master suite with private bath and scenic views. 2 additional bedrooms share the use of the hall bath.
Location
State TN
County Hamilton County
Rooms
Main Level Bedrooms 3
Interior
Interior Features Entry Foyer, Open Floorplan, Walk-In Closet(s), Primary Bedroom Main Floor
Heating Central, Electric
Cooling Central Air, Electric
Flooring Carpet, Tile
Fireplaces Number 1
Fireplace Y
Appliance Dishwasher
Exterior
Exterior Feature Dock
Garage Spaces 2.0
Utilities Available Electricity Available, Water Available
Waterfront true
View Y/N true
View Water
Roof Type Other
Parking Type Attached - Front
Private Pool false
Building
Lot Description Other
Story 1
Sewer Septic Tank
Water Public
Structure Type Other,Brick
New Construction false
Schools
Elementary Schools Mcconnell Elementary School
Middle Schools Loftis Middle School
High Schools Soddy Daisy High School
Others
Senior Community false
Read Less Info
Want to know what your home might be worth? Contact us for a FREE valuation!

Our team is ready to help you sell your home for the highest possible price ASAP

© 2024 Listings courtesy of RealTrac as distributed by MLS GRID. All Rights Reserved.

"My job is to find and attract mastery-based agents to the office, protect the culture, and make sure everyone is happy! "
131 Saundersville Rd, Suite 130, Hendersonville, TN, 37075, United States






