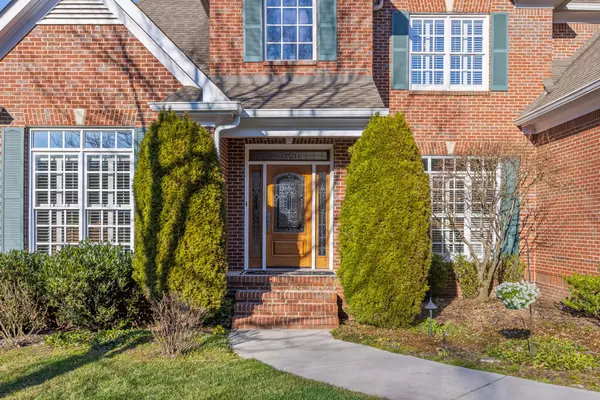$965,000
$995,000
3.0%For more information regarding the value of a property, please contact us for a free consultation.
5 Beds
5 Baths
5,939 SqFt
SOLD DATE : 05/07/2021
Key Details
Sold Price $965,000
Property Type Single Family Home
Sub Type Single Family Residence
Listing Status Sold
Purchase Type For Sale
Square Footage 5,939 sqft
Price per Sqft $162
Subdivision St Ives Community
MLS Listing ID 2342710
Sold Date 05/07/21
Bedrooms 5
Full Baths 4
Half Baths 1
HOA Fees $58/ann
HOA Y/N Yes
Year Built 2005
Annual Tax Amount $9,732
Lot Size 0.400 Acres
Acres 0.4
Lot Dimensions 151.89X151.28
Property Description
Stately brick home boasts magnificent pond setting & must-see basement. Maintained with exceptional care, your tour begins through the entryway into a bright dining room with plantation shutters & vaulted-ceiling office prior to entering two-level living room, hosting commanding fireplace, built-in cabinets, large windows, plus hardwood floors which continue through the main level. Kitchen with granite countertops, under-cabinet lighting, bar, opens into breakfast nook & keeping room with fireplace. Massive basement with den, recreation area, home gym, FULL kitchen, bedroom, full bath. Open deck overlooks the expansive community pond with fountains for a relaxing backdrop. Enclose the lower screened, flagstone patio to use year-round with stone fireplace, underdecking, & pond view. Large primary bed on main with tray ceilings, pond views and deck access. Expansive bathroom with separate vanities, walk-in closet, tub.
Location
State TN
County Hamilton County
Interior
Interior Features Central Vacuum, High Ceilings, Open Floorplan, Walk-In Closet(s), Primary Bedroom Main Floor
Heating Central, Natural Gas
Cooling Central Air, Electric
Flooring Carpet, Finished Wood
Fireplaces Number 3
Fireplace Y
Appliance Refrigerator, Microwave, Ice Maker, Disposal, Dishwasher
Exterior
Exterior Feature Garage Door Opener, Irrigation System
Garage Spaces 3.0
Utilities Available Electricity Available, Water Available
Waterfront true
View Y/N true
View Water
Roof Type Other
Parking Type Attached - Side
Private Pool false
Building
Lot Description Level, Sloped, Cul-De-Sac, Other
Story 3
Water Public
Structure Type Other,Brick
New Construction false
Schools
Elementary Schools Thrasher Elementary School
Middle Schools Signal Mountain Middle/High School
Others
Senior Community false
Read Less Info
Want to know what your home might be worth? Contact us for a FREE valuation!

Our team is ready to help you sell your home for the highest possible price ASAP

© 2024 Listings courtesy of RealTrac as distributed by MLS GRID. All Rights Reserved.

"My job is to find and attract mastery-based agents to the office, protect the culture, and make sure everyone is happy! "
131 Saundersville Rd, Suite 130, Hendersonville, TN, 37075, United States






