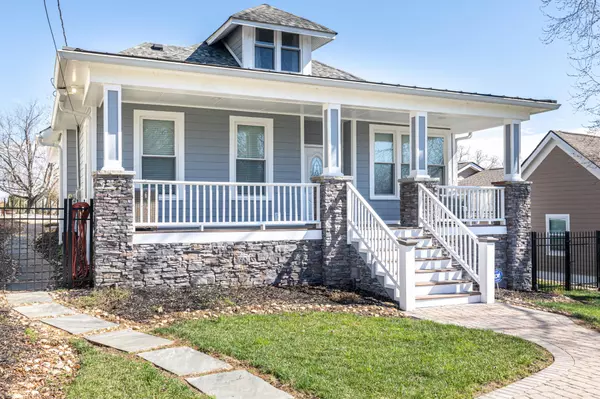$565,000
$575,000
1.7%For more information regarding the value of a property, please contact us for a free consultation.
3 Beds
3 Baths
2,157 SqFt
SOLD DATE : 04/12/2021
Key Details
Sold Price $565,000
Property Type Single Family Home
Sub Type Single Family Residence
Listing Status Sold
Purchase Type For Sale
Square Footage 2,157 sqft
Price per Sqft $261
Subdivision North Shore Land Co
MLS Listing ID 2342702
Sold Date 04/12/21
Bedrooms 3
Full Baths 3
HOA Y/N No
Year Built 1920
Annual Tax Amount $2,875
Lot Size 10,018 Sqft
Acres 0.23
Lot Dimensions 50X200
Property Description
Completely renovated 3 bedroom 3 bath home in North Chattanooga with a city view from the front porch. The master bedroom is on the main floor and it offers a stacked stone accent wall, walk in closet, steam shower and separate tub. The 10' ceilings and gorgeous crown moldings along with the modern color palette creates a great backdrop for your personal decorating style. The chef's kitchen has beautiful custom cabinets, granite countertops, and a wonderful large island. North Chattanooga craftsman era home. On approach to this home you will immediately notice that the current owner left no detail untouched when bringing this 1920's home back to life. New sidewalk and front stonewall wall show off the raised front yard that is well manicured and fenced to allow for a pet friendly area as well as a great place for small children to play. As you approach the front door you will notice the wonderful addition of a rocking chair front porch that offers a view towards downtown. There are new windows throughout the home along with a newer roof and newer hvac system. Upon entering the front door you will immediately notice the beautifully refinished original hardwood floors and the tasteful modern colors with great detail all the way up to the crown molding and ceiling. The main living room and kitchen both have ceiling tiles that give you that feel of original stamped tin. The master suite offers its own stacked stone accent wall, a natural light walk in closet, and the ensuite bathroom even has a steam shower and separate tub. The kitchen in this home has beautiful customer fitted cabinets and a great kitchen island to gather around. As you exit the back door you will find a nice small back patio area for relaxing and grilling your favorite dinner options. Rounding out the main floor you will find an additional full bathroom, one guest bedroom, and a main level laundry closet.
Location
State TN
County Hamilton County
Interior
Interior Features High Ceilings, Walk-In Closet(s), Primary Bedroom Main Floor
Heating Central, Electric
Cooling Central Air, Electric
Flooring Finished Wood, Tile
Fireplaces Number 1
Fireplace Y
Appliance Refrigerator, Microwave, Disposal, Dishwasher
Exterior
Utilities Available Electricity Available
View Y/N true
View City
Roof Type Asphalt
Private Pool false
Building
Story 1.5
Structure Type Stone,Other
New Construction false
Schools
High Schools Red Bank High School
Others
Senior Community false
Read Less Info
Want to know what your home might be worth? Contact us for a FREE valuation!

Our team is ready to help you sell your home for the highest possible price ASAP

© 2025 Listings courtesy of RealTrac as distributed by MLS GRID. All Rights Reserved.
"My job is to find and attract mastery-based agents to the office, protect the culture, and make sure everyone is happy! "
131 Saundersville Rd, Suite 130, Hendersonville, TN, 37075, United States






