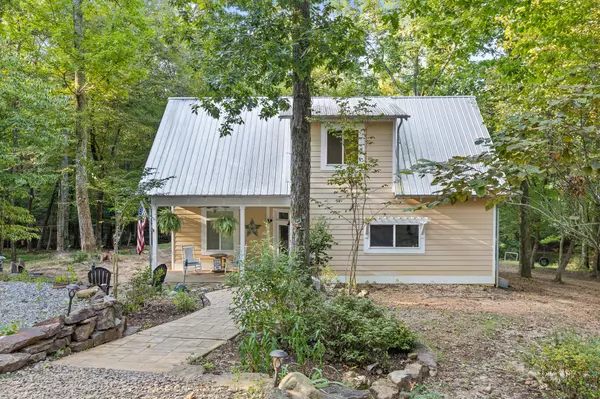$295,000
$295,000
For more information regarding the value of a property, please contact us for a free consultation.
4 Beds
3 Baths
1,900 SqFt
SOLD DATE : 10/29/2020
Key Details
Sold Price $295,000
Property Type Single Family Home
Sub Type Single Family Residence
Listing Status Sold
Purchase Type For Sale
Square Footage 1,900 sqft
Price per Sqft $155
Subdivision Deer Run
MLS Listing ID 2341544
Sold Date 10/29/20
Bedrooms 4
Full Baths 3
HOA Y/N No
Year Built 2008
Annual Tax Amount $1,281
Lot Size 3.140 Acres
Acres 3.14
Lot Dimensions IRR
Property Description
Adventure awaits at 452 Antler Drive in Rising Fawn! As soon as your tires hit the gravel drive and your eyes catch the gorgeous view of the mountains and pastures, you know you're headed somewhere special. Down the gravel road and tucked back in the trees, this modern retreat promises fun-filled days and restful, quiet evenings. Wether you're enjoying coffee and views from one of the decks, exploring the property on ATVs, or spending some time tinkering in the large utility garage, there's always something fun to do! Inside you'll find a family room, cozy fireplace, and an inviting covered patio just out the back door. The kitchen is the perfect combination of modern convenience and rustic charm, complete with granite countertops and a vintage inspired double-oven and range. From the oversized pantry to the thoughtful cabinet layout, there's definitely plenty of storage space.
Location
State GA
County Dade County
Interior
Interior Features Walk-In Closet(s)
Heating Central
Cooling Central Air
Flooring Finished Wood, Slate
Fireplaces Number 1
Fireplace Y
Appliance Dishwasher
Exterior
Utilities Available Water Available
Waterfront false
View Y/N false
Roof Type Metal
Private Pool false
Building
Lot Description Level, Wooded, Other
Story 2
Sewer Septic Tank
Water Public
Structure Type Frame,Other
New Construction false
Schools
Elementary Schools Dade Elementary School
Middle Schools Dade Middle School
High Schools Dade County High School
Others
Senior Community false
Read Less Info
Want to know what your home might be worth? Contact us for a FREE valuation!

Our team is ready to help you sell your home for the highest possible price ASAP

© 2024 Listings courtesy of RealTrac as distributed by MLS GRID. All Rights Reserved.

"My job is to find and attract mastery-based agents to the office, protect the culture, and make sure everyone is happy! "
131 Saundersville Rd, Suite 130, Hendersonville, TN, 37075, United States






