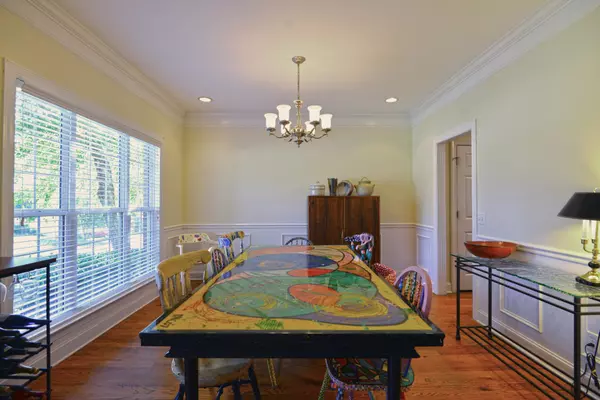$403,300
$405,000
0.4%For more information regarding the value of a property, please contact us for a free consultation.
4 Beds
4 Baths
2,978 SqFt
SOLD DATE : 09/29/2020
Key Details
Sold Price $403,300
Property Type Single Family Home
Sub Type Single Family Residence
Listing Status Sold
Purchase Type For Sale
Square Footage 2,978 sqft
Price per Sqft $135
Subdivision Horse Creek Farms
MLS Listing ID 2341402
Sold Date 09/29/20
Bedrooms 4
Full Baths 3
Half Baths 1
HOA Fees $29/ann
HOA Y/N Yes
Year Built 2003
Annual Tax Amount $4,222
Lot Size 0.260 Acres
Acres 0.26
Lot Dimensions 95X120
Property Description
Fantastic opportunity in the desirable Horse Creek Farms neighborhood situated at the foot of Signal Mountain and only minutes from the North Shore and downtown Chattanooga. This one owner, 4 bedroom, 3.5 bath home boasts an open floor plan, hardwood floors, the master suite on the main level, spacious rooms, great closet space, multiple outdoor living spaces and a fanciful private back yard with a greenhouse, fountain and a salt water plunge pool just the right size to enjoy a float with a cool beverage. The home has great curb appeal with its covered front porch and mature landscaping, and the interior boasts a dedicated foyer that opens to the dining room on your left, a vaulted great room with a gas fireplace straight ahead and a powder room to the right. The great room opens to the kitchen and breakfast area which has access to the rear deck - a great flow for indoor to outdoor dining and entertaining. The kitchen has corian countertops, tile backsplash, a raised dining bar, stainless appliances and a pantry. The master has a sitting room that would also work nicely as an office, a walk-in closet and master bath with dual vanity, jetted tub and separate shower with tile surround. The upper landing has a study area, plus 3 additional bedrooms and 2 full baths. One of the bedrooms is large enough to be a bonus room or 2nd master with a walk-in closet and private bath. There is extra storage in the spacious crawl space, as well as 2 lifts in the garage that will hold 250 pounds each. Some recent improvements include a brand new water heater (2020), upgraded electrical (2019), an AFS crawlspace encapsulation with dehumidifier (2019), a 4 year old Daiken 2 stage HVAC (commercial grade), sealed and stained deck (2019), upgraded high level toilets downstairs (2020), new paint in the downstairs rooms (2020), and the back yard garden area with greenhouse/potting shed.
Location
State TN
County Hamilton County
Rooms
Main Level Bedrooms 1
Interior
Interior Features Entry Foyer, Open Floorplan, Walk-In Closet(s), Primary Bedroom Main Floor
Heating Central, Electric, Natural Gas
Cooling Central Air, Electric
Flooring Carpet, Finished Wood, Tile
Fireplaces Number 1
Fireplace Y
Appliance Microwave, Disposal
Exterior
Exterior Feature Garage Door Opener
Utilities Available Electricity Available, Water Available
View Y/N false
Roof Type Other
Private Pool false
Building
Lot Description Other
Story 1.5
Water Public
Structure Type Vinyl Siding,Brick
New Construction false
Schools
Elementary Schools Red Bank Elementary School
Middle Schools Red Bank Middle School
High Schools Red Bank High School
Others
Senior Community false
Read Less Info
Want to know what your home might be worth? Contact us for a FREE valuation!

Our team is ready to help you sell your home for the highest possible price ASAP

© 2025 Listings courtesy of RealTrac as distributed by MLS GRID. All Rights Reserved.
"My job is to find and attract mastery-based agents to the office, protect the culture, and make sure everyone is happy! "
131 Saundersville Rd, Suite 130, Hendersonville, TN, 37075, United States






