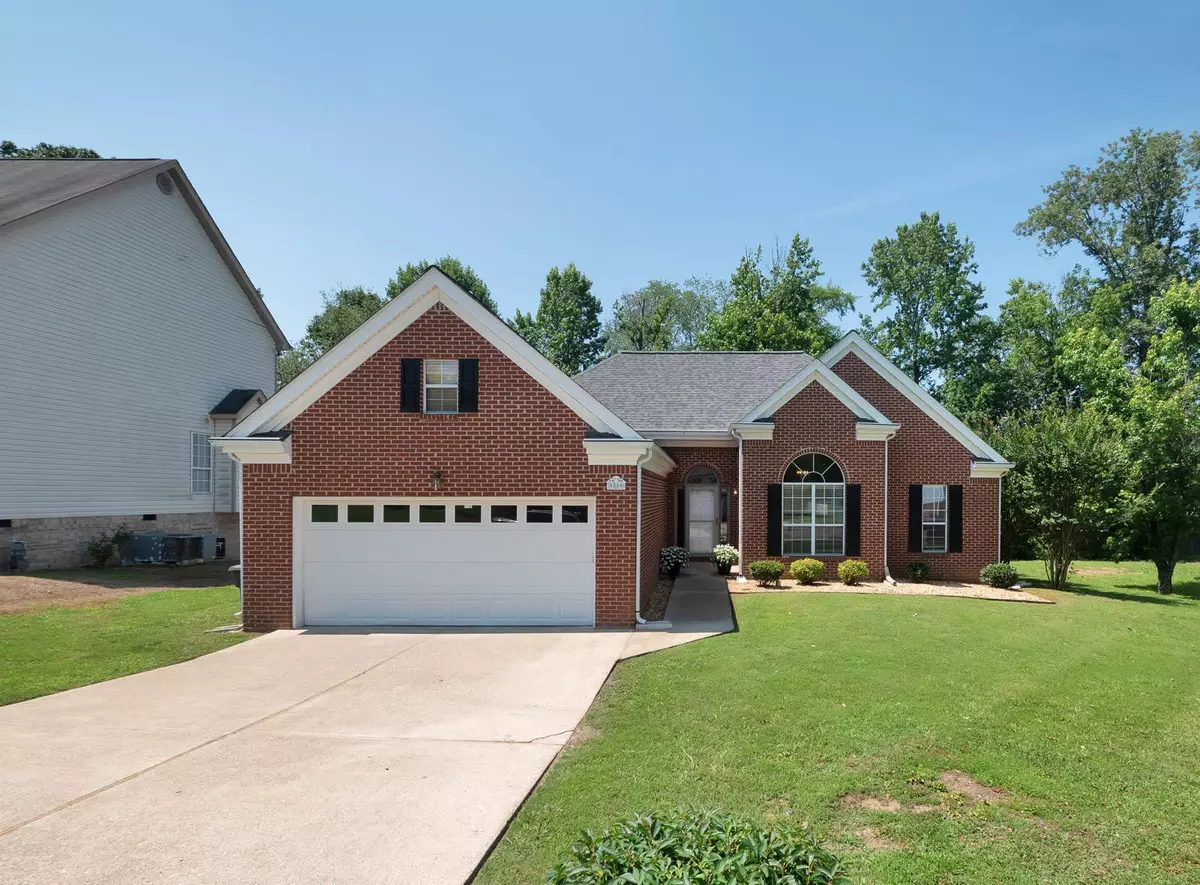$230,000
$217,400
5.8%For more information regarding the value of a property, please contact us for a free consultation.
3 Beds
2 Baths
1,648 SqFt
SOLD DATE : 07/10/2020
Key Details
Sold Price $230,000
Property Type Single Family Home
Sub Type Single Family Residence
Listing Status Sold
Purchase Type For Sale
Square Footage 1,648 sqft
Price per Sqft $139
Subdivision Mollys Meadow
MLS Listing ID 2340896
Sold Date 07/10/20
Bedrooms 3
Full Baths 2
HOA Fees $4/ann
HOA Y/N Yes
Year Built 1998
Annual Tax Amount $2,299
Lot Size 10,454 Sqft
Acres 0.24
Lot Dimensions 75.0X136.69
Property Description
Special home, special neighborhood with an exceptional story in a convenient location is what you have just found. A renovated 1-level home in East Brainerd with East Hamilton Schools and under $220,000 is rare indeed. Welcome to Mollys Meadow, where sightings of your friendly neighbors are a constant occurrence on the double-sided sidewalks. This is a story of a disabled veteran seller who has persevered through the hardships of life and still was able to show so much pride of ownership by adding features the past 2 years such as an architectural roof, gutter guards, gas water heater, vapor barrier and a new garage door opener. The recent renovation has added SO much more to this special property. Items include ALL NEW granite counters throughtout, kitchen sink and fixture, metal roll-out cabinets, stainless appliances, some exquisite light fixtures, carpet, LVP flooring, interior paint and master bathroom vanity. Besides all of the updates, you will love this open floor plan with a cathedral ceiling living room with gas fireplace, formal dining area as well as a breakfast nook off the kitchen and a massive laundry room with tons of built-in shelving for extra storage. The over-sized master suite has double tray ceilings, a new light fixture and an ensuite bath with double vanities, large roll-in shower and good sized walk-in closet with built-ins. Enjoy all the privacy and entertainment space from the large screened porch and open deck area. Be part of something special and complete the circle of this touching project. Homes of this caliber, location and price absolutely do not last so call for a showing right away.
Location
State TN
County Hamilton County
Interior
Interior Features High Ceilings, Walk-In Closet(s), Primary Bedroom Main Floor
Heating Central, Natural Gas
Cooling Central Air, Electric
Flooring Carpet, Tile, Vinyl
Fireplaces Number 1
Fireplace Y
Appliance Microwave, Dishwasher
Exterior
Exterior Feature Garage Door Opener
Garage Spaces 2.0
Utilities Available Electricity Available, Water Available
View Y/N false
Roof Type Asphalt
Private Pool false
Building
Lot Description Level, Other
Story 1
Water Public
Structure Type Other,Brick
New Construction false
Schools
Elementary Schools East Brainerd Elementary School
Middle Schools East Hamilton Middle School
High Schools East Hamilton High School
Others
Senior Community false
Read Less Info
Want to know what your home might be worth? Contact us for a FREE valuation!

Our team is ready to help you sell your home for the highest possible price ASAP

© 2024 Listings courtesy of RealTrac as distributed by MLS GRID. All Rights Reserved.
"My job is to find and attract mastery-based agents to the office, protect the culture, and make sure everyone is happy! "
131 Saundersville Rd, Suite 130, Hendersonville, TN, 37075, United States






