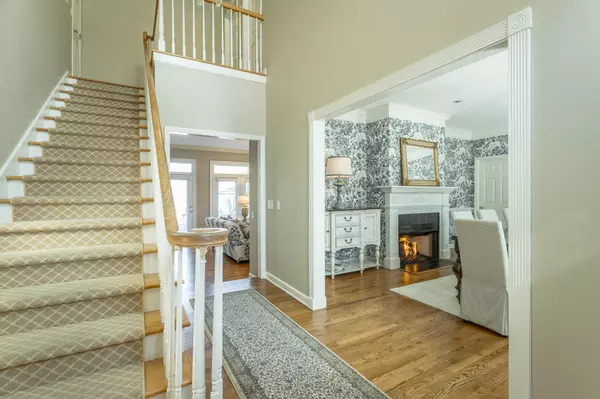$415,000
$425,000
2.4%For more information regarding the value of a property, please contact us for a free consultation.
3 Beds
4 Baths
3,114 SqFt
SOLD DATE : 06/10/2020
Key Details
Sold Price $415,000
Property Type Single Family Home
Sub Type Single Family Residence
Listing Status Sold
Purchase Type For Sale
Square Footage 3,114 sqft
Price per Sqft $133
Subdivision Mountain Shadows
MLS Listing ID 2340330
Sold Date 06/10/20
Bedrooms 3
Full Baths 3
Half Baths 1
HOA Fees $49/ann
HOA Y/N Yes
Year Built 1988
Annual Tax Amount $2,382
Lot Size 0.640 Acres
Acres 0.64
Lot Dimensions 148.48 x 171.63
Property Description
Move in ready and quick occupancy! Just in time for spring and summer activities at the Mountain Shadows pool, clubhouse and tennis community. From curb to courtyard, this original custom home plan has been a community favorite. The original homeowner was an interior decorator and purchased the plan from an Atlanta builder. The Georgian style home is the only one of its kind in the entire development. Open and airy as well as defined spaces. The ability to entertain hundreds by throwing open the french doors to the private courtyard is just one of the many features here. Master ensuite on main with his and her closets. Kitchen has two pantries and plenty of cabinets. Each bedroom has a walk in closet and private bathroom. There have been many improvements to the property. Owner/agent.
Location
State TN
County Hamilton County
Rooms
Main Level Bedrooms 1
Interior
Interior Features Central Vacuum, High Ceilings, Walk-In Closet(s), Wet Bar, Primary Bedroom Main Floor
Heating Central, Natural Gas
Cooling Central Air, Electric
Flooring Carpet, Finished Wood, Tile
Fireplaces Number 2
Fireplace Y
Appliance Microwave, Disposal, Dishwasher
Exterior
Exterior Feature Garage Door Opener
Garage Spaces 2.0
Utilities Available Electricity Available, Water Available
View Y/N false
Roof Type Asphalt
Private Pool false
Building
Lot Description Level, Corner Lot, Other
Story 2
Sewer Septic Tank
Water Public
Structure Type Other
New Construction false
Schools
Elementary Schools Westview Elementary School
Middle Schools East Hamilton Middle School
High Schools East Hamilton High School
Others
Senior Community false
Read Less Info
Want to know what your home might be worth? Contact us for a FREE valuation!

Our team is ready to help you sell your home for the highest possible price ASAP

© 2025 Listings courtesy of RealTrac as distributed by MLS GRID. All Rights Reserved.
"My job is to find and attract mastery-based agents to the office, protect the culture, and make sure everyone is happy! "
131 Saundersville Rd, Suite 130, Hendersonville, TN, 37075, United States






