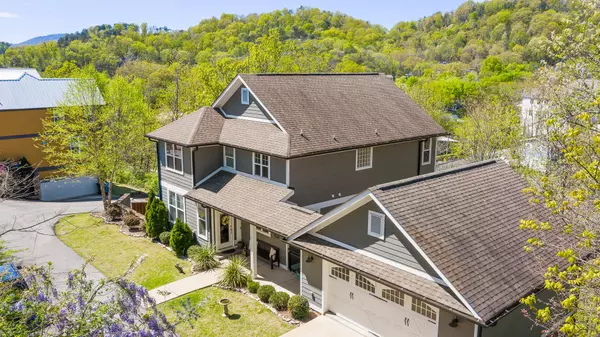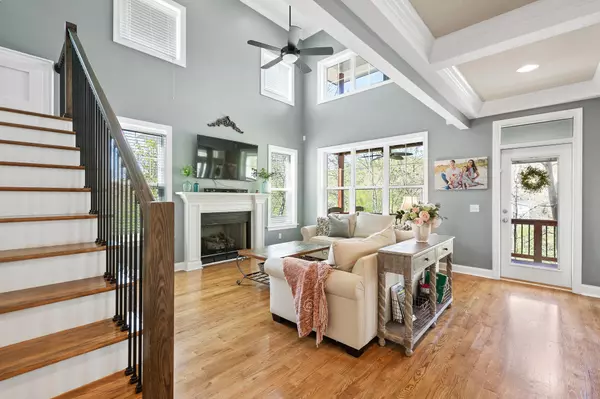$640,000
$649,900
1.5%For more information regarding the value of a property, please contact us for a free consultation.
5 Beds
5 Baths
3,808 SqFt
SOLD DATE : 06/15/2020
Key Details
Sold Price $640,000
Property Type Single Family Home
Sub Type Single Family Residence
Listing Status Sold
Purchase Type For Sale
Square Footage 3,808 sqft
Price per Sqft $168
Subdivision Frazier Addn
MLS Listing ID 2340063
Sold Date 06/15/20
Bedrooms 5
Full Baths 5
HOA Y/N No
Year Built 2012
Annual Tax Amount $6,276
Lot Size 0.270 Acres
Acres 0.27
Lot Dimensions 128X102.44
Property Description
This home has it ALL: stunning views, ample space, desired Normal Park Schools, and it's within walking distance to all the fun of downtown Chattanooga! This custom craftsman home boasts open-concept living, with stunning details around every corner. Relax in the beautifully designed living room that features a gas fireplace for those cozy evenings and soaring ceiling above you. Enjoy your flawless kitchen with stainless appliances, granite countertops, pantry, and open view of the living room and dining area with plenty of space for dinner guests. Take your dessert outside through the patio doors with direct access from the dining area. This deck is one of THREE covered decks on this home. The main level also has a guest bedroom and full bathroom. On the upper level is an oversized master suite with a private covered deck, en-suite with a jetted tub, separate vanities, large walk-in closet, and an enormous shower with double showerheads. Don't forget about the lower level, which offers a guest bedroom and full bath, plus a large family room with built-in bar, and wine/beverage refrigerator. Venture out to the third covered deck and large entertaining patio that leads you to the media room. The media room has built-in surround sound and could be used as a mother-in-law suite or Airbnb rental, as it has an attached full bath, separate HVAC, closet, and private entrance. This home is perfection and one you won't want to miss. Schedule your showing right now!
Location
State TN
County Hamilton County
Interior
Interior Features High Ceilings, Walk-In Closet(s), Wet Bar
Heating Central, Electric
Cooling Central Air, Electric
Flooring Finished Wood, Tile
Fireplaces Number 1
Fireplace Y
Appliance Refrigerator, Microwave, Disposal, Dishwasher
Exterior
Exterior Feature Garage Door Opener, Irrigation System
Garage Spaces 2.0
Utilities Available Electricity Available, Water Available
View Y/N false
Roof Type Other
Private Pool false
Building
Lot Description Level, Wooded, Other
Story 2
Water Public
Structure Type Fiber Cement,Stone
New Construction false
Schools
High Schools Red Bank High School
Others
Senior Community false
Read Less Info
Want to know what your home might be worth? Contact us for a FREE valuation!

Our team is ready to help you sell your home for the highest possible price ASAP

© 2025 Listings courtesy of RealTrac as distributed by MLS GRID. All Rights Reserved.
"My job is to find and attract mastery-based agents to the office, protect the culture, and make sure everyone is happy! "
131 Saundersville Rd, Suite 130, Hendersonville, TN, 37075, United States






