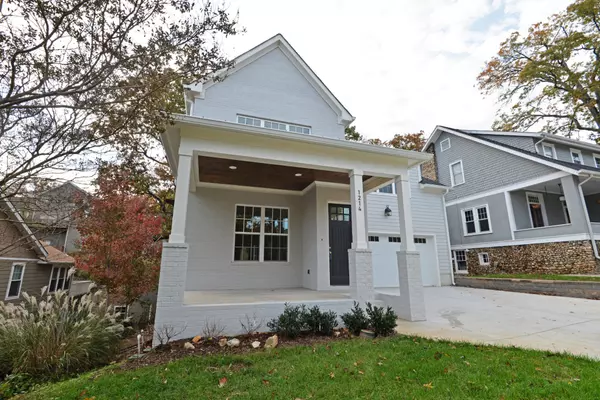$646,000
$635,000
1.7%For more information regarding the value of a property, please contact us for a free consultation.
4 Beds
4 Baths
3,170 SqFt
SOLD DATE : 03/26/2020
Key Details
Sold Price $646,000
Property Type Single Family Home
Sub Type Single Family Residence
Listing Status Sold
Purchase Type For Sale
Square Footage 3,170 sqft
Price per Sqft $203
Subdivision Normal Park Corrected
MLS Listing ID 2339364
Sold Date 03/26/20
Bedrooms 4
Full Baths 3
Half Baths 1
HOA Y/N No
Year Built 2019
Annual Tax Amount $2,488
Lot Size 6,969 Sqft
Acres 0.16
Lot Dimensions 50x140
Property Description
Fantastic new construction in the heart of North Chattanooga! The builder has done a wonderful job of making the home fit seamlessly into this Hanover Street home perched midway up the hill with scenic views from the upper level bedrooms. Low maintenance brick and Hardie compliment this 4 or 5 bedroom, 3.5 bath home that boasts an open living plan, master on the main and beautiful finishes, including hardwoods and tile, crown molding, decorative lighting, gorgeous solid surface countertops, plenty of windows for coveted natural lighting, a designer kitchen and more! The covered front porch opens into the living room which in turn opens to the dining area and kitchen. The kitchen features a nice center island with storage and seating, Viking appliances and convenient access to the double garage, laundry room and powder room. The master bedroom is just off of the kitchen and has a large walk-in closet and master bath with a dual vanity, free standing soaking tub, separate shower with tile and glass surround and water closet. The upper level is versatile with 2 bedrooms that are adjoined by a shared bath with separate vanities, a 4th bedroom with a private bath, a huge bonus room that has a master worthy walk-in closet, plus an additional closet, so it could be used as a 5th bedroom if needed, and there is an additional bonus room that is perfect for play or hobby or even just great storage. The rear covered deck provides a great place for dining or relaxing during the warmer months. All of this, and you are just minutes from parks, schools, restaurants, shopping, the North Shore and downtown Chattanooga, so please call for additional information and to schedule your private showing today. Information is deemed reliable but not guaranteed. Buyer to verify any and all information they deem important.
Location
State TN
County Hamilton County
Rooms
Main Level Bedrooms 1
Interior
Interior Features High Ceilings, Open Floorplan, Walk-In Closet(s), Primary Bedroom Main Floor
Heating Central, Natural Gas
Cooling Central Air, Electric
Flooring Carpet, Finished Wood, Tile
Fireplace N
Appliance Microwave, Disposal, Dishwasher
Exterior
Exterior Feature Garage Door Opener, Irrigation System
Garage Spaces 2.0
Utilities Available Electricity Available, Water Available
View Y/N false
Roof Type Asphalt
Private Pool false
Building
Lot Description Other
Story 2
Water Public
Structure Type Fiber Cement,Brick
New Construction true
Schools
High Schools Red Bank High School
Others
Senior Community false
Read Less Info
Want to know what your home might be worth? Contact us for a FREE valuation!

Our team is ready to help you sell your home for the highest possible price ASAP

© 2025 Listings courtesy of RealTrac as distributed by MLS GRID. All Rights Reserved.
"My job is to find and attract mastery-based agents to the office, protect the culture, and make sure everyone is happy! "
131 Saundersville Rd, Suite 130, Hendersonville, TN, 37075, United States






