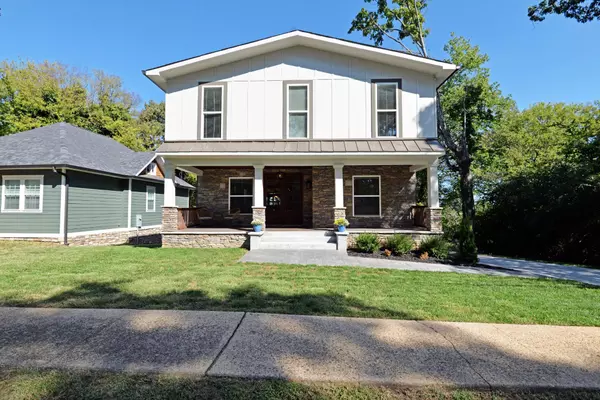$660,000
$675,000
2.2%For more information regarding the value of a property, please contact us for a free consultation.
5 Beds
5 Baths
4,094 SqFt
SOLD DATE : 07/17/2020
Key Details
Sold Price $660,000
Property Type Single Family Home
Sub Type Single Family Residence
Listing Status Sold
Purchase Type For Sale
Square Footage 4,094 sqft
Price per Sqft $161
MLS Listing ID 2338936
Sold Date 07/17/20
Bedrooms 5
Full Baths 4
Half Baths 1
HOA Y/N No
Year Built 1920
Annual Tax Amount $1,776
Lot Size 10,890 Sqft
Acres 0.25
Lot Dimensions 75X144
Property Description
Spacious 5 bedroom, 4.5 bath home with beautiful, custom updates throughout, the master on the main, a finished basement, a detached garage and situated on a double lot in the heart of North Chattanooga within walking distance of schools, parks, shopping, restaurants, the riverfront and our vibrant downtown. The sellers spared no expense in their remodel, taking it down to the studs and adding new wiring, plumbing, drywall, mechanicals, appliances, fixtures, lighting, flooring, roof, Hardie and stone exterior, and more. You will also love the open floor plan, 3/4 inch hardwoods floors, quartz countertops, crown molding, beautiful tile, walk-in closets, and wonderful outdoor living spaces. The home exudes curb appeal due in part to its covered front porch and solid Mahogany double door entry which merely sets the tone for the remainder of your tour. As you enter the house, you will find a den or office to your right, and to the left, the living room opens to the dining room and kitchen. The living room has a stacked stone gas fireplace, while the dining room has the original butler's pantry which has been updated with Soho antique glass tile - a great centerpiece for the space. The kitchen is light and bright with London Grey Ceasarstone Quartz countertops, subway tile backsplash, a center island with under-counter microwave, Dacor gas range with convection oven, convenient pot-filler, double farm sink, pantry and access to the expansive rear deck which is partially covered and can be enjoyed in all types of weather. The master suite is on the main level and has French doors to the covered deck and a lovely master bath with dual quartz vanity, free standing soaking tub separate shower with tile and glass surround and a walk-in closet. The powder room and laundry room round out this level. The upper level has a central bonus room that is perfect as a second den or study space, a stackable washer and dryer closet cleverly disguised by a barn door, a second master with
Location
State TN
County Hamilton County
Rooms
Main Level Bedrooms 1
Interior
Interior Features High Ceilings, Open Floorplan, Walk-In Closet(s), Primary Bedroom Main Floor
Heating Central, Electric
Cooling Central Air, Electric
Flooring Carpet, Finished Wood, Tile
Fireplaces Number 1
Fireplace Y
Appliance Microwave, Disposal, Dishwasher
Exterior
Exterior Feature Garage Door Opener
Garage Spaces 2.0
Utilities Available Electricity Available, Water Available
View Y/N false
Roof Type Asphalt
Private Pool false
Building
Lot Description Level, Other
Story 2
Water Public
Structure Type Fiber Cement,Stone
New Construction false
Schools
High Schools Red Bank High School
Others
Senior Community false
Read Less Info
Want to know what your home might be worth? Contact us for a FREE valuation!

Our team is ready to help you sell your home for the highest possible price ASAP

© 2025 Listings courtesy of RealTrac as distributed by MLS GRID. All Rights Reserved.
"My job is to find and attract mastery-based agents to the office, protect the culture, and make sure everyone is happy! "
131 Saundersville Rd, Suite 130, Hendersonville, TN, 37075, United States






