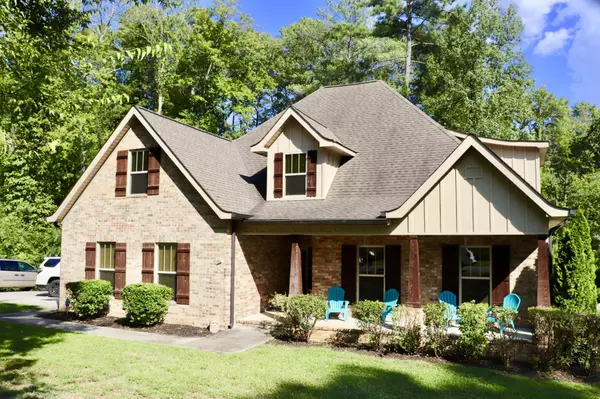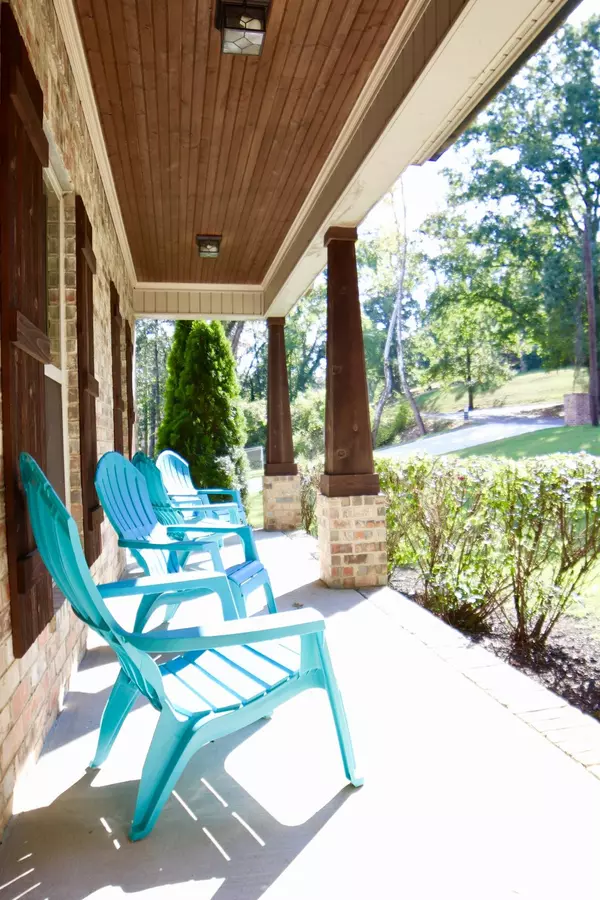$362,500
$362,500
For more information regarding the value of a property, please contact us for a free consultation.
4 Beds
4 Baths
2,757 SqFt
SOLD DATE : 12/03/2019
Key Details
Sold Price $362,500
Property Type Single Family Home
Sub Type Single Family Residence
Listing Status Sold
Purchase Type For Sale
Square Footage 2,757 sqft
Price per Sqft $131
Subdivision North Crest Ests
MLS Listing ID 2338830
Sold Date 12/03/19
Bedrooms 4
Full Baths 3
Half Baths 1
HOA Y/N No
Year Built 2012
Annual Tax Amount $3,627
Lot Size 0.930 Acres
Acres 0.93
Lot Dimensions 170X239
Property Description
Get ready for endless scenic views as you enter and exit this collection of homes located on Chattanooga's famed Missionary Ridge. 3033 Merrydale Dr, sits on close to an acre, with a fenced yard, and beautiful trees that provide just the right amount of shade. The front door leads you into a large open space including a foyer, living room, kitchen and dining area - Just perfect for entertaining. The kitchen is spacious with a nice appliance package (included) and granite counters. The hard wood floors, and rich decorators pallet compliment each other beautifully. You won't be disappointed. The master and ensuite is on the main floor along with, and separate from, two other spacious bedrooms. Two bathrooms and a laundry room on main complete the first floor on this beautiful home. The second floor provides an additional living space that could be used for a mother-in-law suite, airbnb rental space, or media room.
Location
State TN
County Hamilton County
Interior
Interior Features High Ceilings, Open Floorplan, Walk-In Closet(s), Primary Bedroom Main Floor
Heating Central, Electric
Cooling Central Air, Electric
Flooring Carpet, Finished Wood, Tile
Fireplaces Number 1
Fireplace Y
Appliance Refrigerator, Dishwasher
Exterior
Exterior Feature Garage Door Opener
Garage Spaces 2.0
Utilities Available Electricity Available, Water Available
Waterfront false
View Y/N false
Roof Type Other
Parking Type Attached
Private Pool false
Building
Lot Description Level
Story 2
Water Public
Structure Type Vinyl Siding,Brick
New Construction false
Schools
Elementary Schools Hardy Elementary School
Middle Schools Dalewood Middle School
High Schools Brainerd High School
Others
Senior Community false
Read Less Info
Want to know what your home might be worth? Contact us for a FREE valuation!

Our team is ready to help you sell your home for the highest possible price ASAP

© 2024 Listings courtesy of RealTrac as distributed by MLS GRID. All Rights Reserved.

"My job is to find and attract mastery-based agents to the office, protect the culture, and make sure everyone is happy! "
131 Saundersville Rd, Suite 130, Hendersonville, TN, 37075, United States






