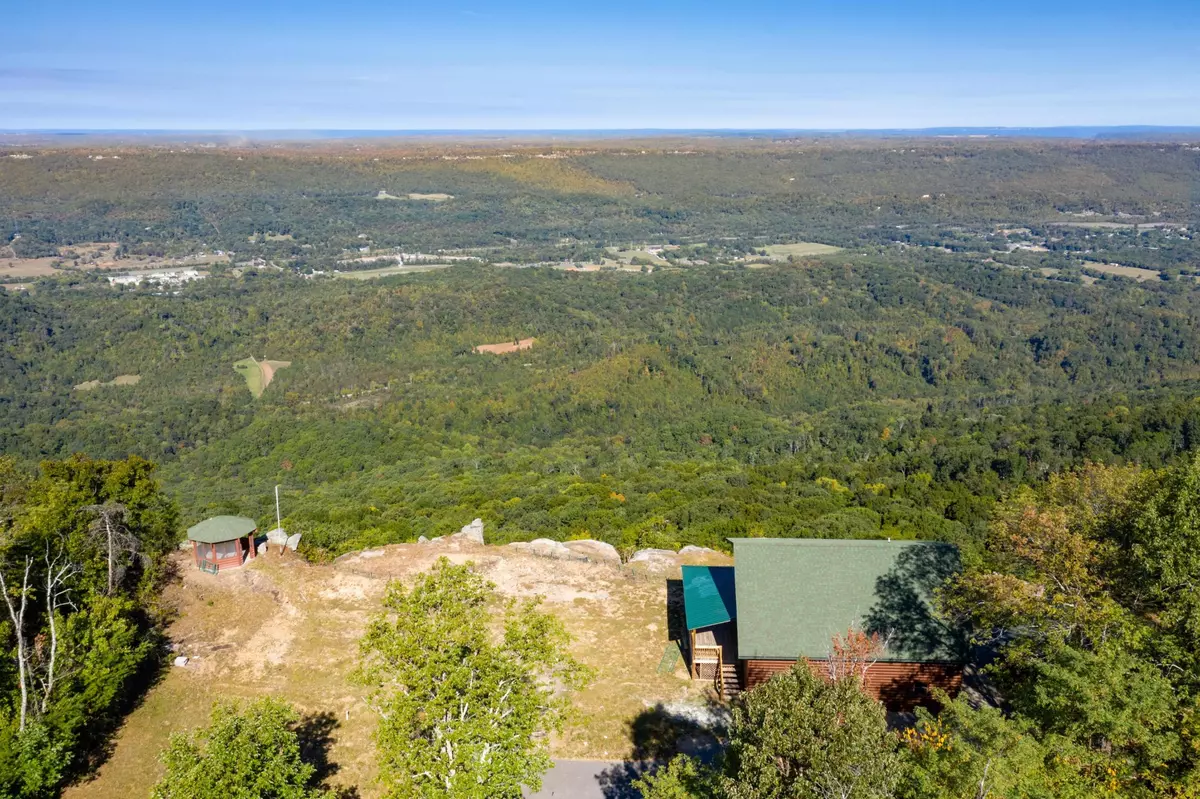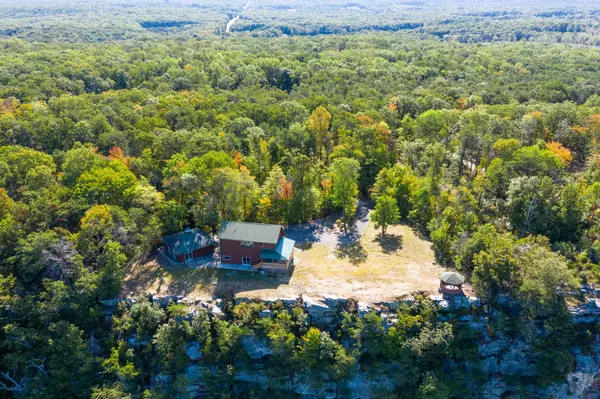$235,000
$225,000
4.4%For more information regarding the value of a property, please contact us for a free consultation.
3 Beds
2 Baths
2,248 SqFt
SOLD DATE : 01/06/2020
Key Details
Sold Price $235,000
Property Type Single Family Home
Sub Type Single Family Residence
Listing Status Sold
Purchase Type For Sale
Square Footage 2,248 sqft
Price per Sqft $104
Subdivision Sunset Bluff
MLS Listing ID 2338789
Sold Date 01/06/20
Bedrooms 3
Full Baths 2
HOA Y/N No
Year Built 2001
Annual Tax Amount $2,376
Lot Size 11.950 Acres
Acres 11.95
Lot Dimensions 1044.13X315X924.27X503 Brow Frontage
Property Description
CASH ONLY! INVESTORS DREAM! One of the most breath-taking views you might ever see! On a clear day you can see for miles! Recently renovated 3 bedroom, 2 bath home with covered decking and a large separate room with deck over looking >500' of brow frontage on 11.95 wooded acres (2) lots. Includes free standing 4 car pass thru garage, underground utilities and solar powered private entry gate. Just a few minutes from Cloudland Canyon State Park, great restaurants, popular camping sites and hiking trails. Could be a great a AirBnb opportunity or a private oasis that you can enjoy the awesome view over coffee! Go check out the incredible view!
Location
State GA
County Dade County
Rooms
Main Level Bedrooms 2
Interior
Interior Features High Ceilings, Open Floorplan, Walk-In Closet(s), Primary Bedroom Main Floor
Heating Central, Electric
Cooling Central Air, Electric
Flooring Carpet, Finished Wood, Tile
Fireplace N
Appliance Dishwasher
Exterior
Exterior Feature Carriage/Guest House, Garage Door Opener
Garage Spaces 3.0
Utilities Available Electricity Available
Waterfront false
View Y/N true
View City, Mountain(s)
Roof Type Asphalt
Parking Type Detached
Private Pool false
Building
Lot Description Wooded, Other
Story 2
Sewer Septic Tank
Structure Type Log
New Construction false
Schools
Elementary Schools Dade Elementary School
Middle Schools Dade Middle School
High Schools Dade County High School
Others
Senior Community false
Read Less Info
Want to know what your home might be worth? Contact us for a FREE valuation!

Our team is ready to help you sell your home for the highest possible price ASAP

© 2024 Listings courtesy of RealTrac as distributed by MLS GRID. All Rights Reserved.

"My job is to find and attract mastery-based agents to the office, protect the culture, and make sure everyone is happy! "
131 Saundersville Rd, Suite 130, Hendersonville, TN, 37075, United States






