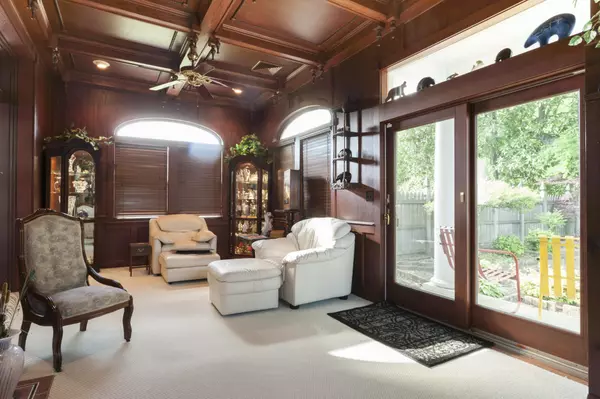$725,000
$725,000
For more information regarding the value of a property, please contact us for a free consultation.
5 Beds
3 Baths
6,244 SqFt
SOLD DATE : 08/30/2019
Key Details
Sold Price $725,000
Property Type Single Family Home
Sub Type Single Family Residence
Listing Status Sold
Purchase Type For Sale
Square Footage 6,244 sqft
Price per Sqft $116
Subdivision Missionary Ridge
MLS Listing ID 2338685
Sold Date 08/30/19
Bedrooms 5
Full Baths 2
Half Baths 1
HOA Y/N No
Year Built 1910
Annual Tax Amount $9,434
Lot Size 1.780 Acres
Acres 1.78
Property Description
Impressive upon entry, this historic home is perfectly situated on approximately 1.78 acres atop Missionary Ridge with a heated, in-ground, Gunite, salt water pool set among beautiful landscaping with a scenic view and offers both elegance and comfort, making it perfect for both formal and informal entertaining. The home has been lovingly maintained, and you will find many updates, including the recently installed teak hardwoods throughout much of the main level, the gourmet kitchen, modernized powder room, fresh paint in many areas, resurfaced pool deck, renovated pool house, workshop with full bath, newer widened driveway, partially re-built retaining walls, new shed roofs on either side of the house, energy efficient windows, HVAC's - just to name a few! The interior boasts a gracious foyer with elevator and powder room under the stairs, and it opens to the large living room adorned with a crystal chandelier and gas log fireplace.
Location
State TN
County Hamilton County
Interior
Interior Features Elevator, Entry Foyer, High Ceilings, Wet Bar
Heating Central, Electric, Floor Furnace, Natural Gas
Cooling Central Air, Electric
Flooring Finished Wood, Tile
Fireplaces Number 3
Fireplace Y
Appliance Trash Compactor, Microwave, Ice Maker, Disposal, Dishwasher
Exterior
Exterior Feature Garage Door Opener, Irrigation System
Garage Spaces 3.0
Pool In Ground
Utilities Available Electricity Available, Water Available
Waterfront false
View Y/N true
View City, Mountain(s)
Roof Type Slate
Parking Type Attached - Side
Private Pool true
Building
Lot Description Sloped, Other
Story 3
Water Public
Structure Type Stucco
New Construction false
Schools
Elementary Schools East Ridge Elementary School
Middle Schools East Ridge Middle School
High Schools East Ridge High School
Others
Senior Community false
Read Less Info
Want to know what your home might be worth? Contact us for a FREE valuation!

Our team is ready to help you sell your home for the highest possible price ASAP

© 2024 Listings courtesy of RealTrac as distributed by MLS GRID. All Rights Reserved.

"My job is to find and attract mastery-based agents to the office, protect the culture, and make sure everyone is happy! "
131 Saundersville Rd, Suite 130, Hendersonville, TN, 37075, United States






