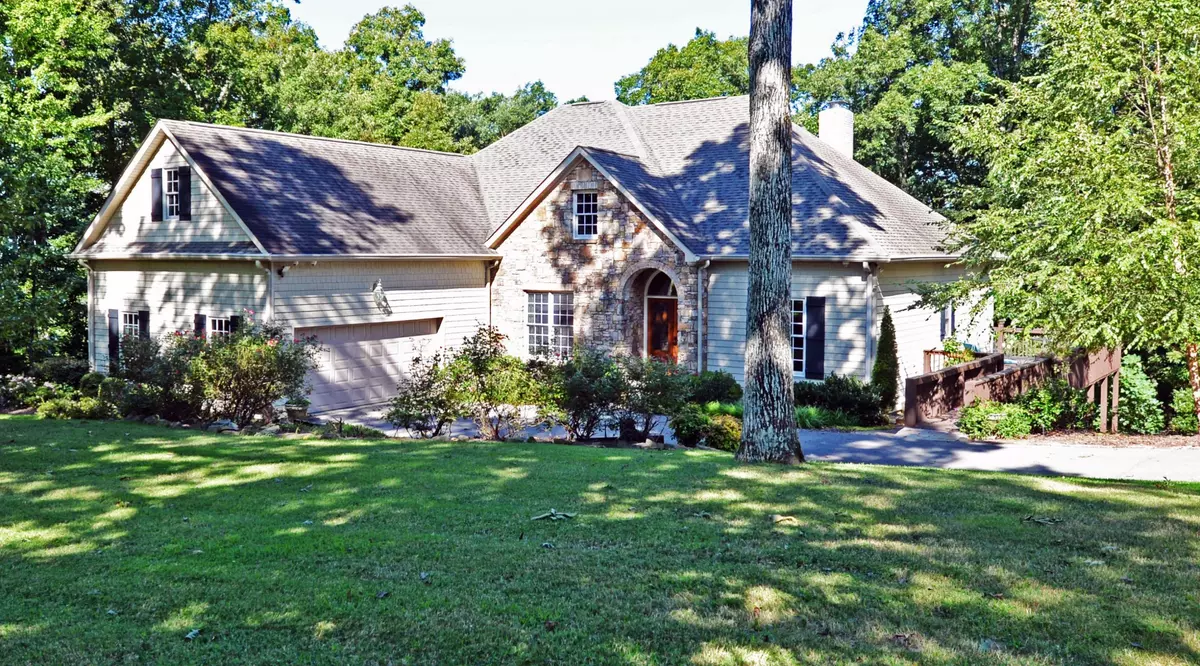$635,000
$650,000
2.3%For more information regarding the value of a property, please contact us for a free consultation.
4 Beds
4 Baths
4,064 SqFt
SOLD DATE : 08/31/2020
Key Details
Sold Price $635,000
Property Type Single Family Home
Sub Type Single Family Residence
Listing Status Sold
Purchase Type For Sale
Square Footage 4,064 sqft
Price per Sqft $156
MLS Listing ID 2338686
Sold Date 08/31/20
Bedrooms 4
Full Baths 3
Half Baths 1
HOA Y/N No
Year Built 2002
Annual Tax Amount $5,016
Lot Size 1.000 Acres
Acres 1.0
Lot Dimensions 155X300X231X215
Property Description
4 bedroom, 3.5 bath gorgeous mountain home, picturesquely situated on over an acre lot with quality finishes, such as hardwoods and tile throughout and an absolutely fantastic floor plan, including the master suite, plus 2 additional bedrooms on the main level, a finished daylight basement, amazing outdoor living spaces and storage galore. The double door entry opens to a formal dining room and a dramatic great room with a gas fireplace, access to the kitchen and French doors to the vaulted covered deck with adjoining dining, grilling and sunning areas, providing a wonderful flow for indoor to outdoor entertaining. The kitchen is open to the breakfast area and has a center island, granite countertops, custom cabinetry with pull-out drawers, a built-in spice cabinet, walk-in pantry, electric cook top and double wall ovens. The master suite has a lovely master bath with regular and make-up vanity, a jetted tub, separate shower with tile and glass surround and a large walk-in closet.
Location
State GA
County Dade County
Rooms
Main Level Bedrooms 3
Interior
Interior Features Entry Foyer, High Ceilings, Open Floorplan, Walk-In Closet(s), Wet Bar, Primary Bedroom Main Floor
Heating Central, Electric, Natural Gas
Cooling Central Air, Electric
Flooring Finished Wood, Tile
Fireplaces Number 2
Fireplace Y
Appliance Microwave, Disposal, Dishwasher
Exterior
Exterior Feature Garage Door Opener, Irrigation System
Garage Spaces 2.0
Utilities Available Electricity Available, Water Available
Waterfront false
View Y/N false
Roof Type Other
Parking Type Attached - Side
Private Pool false
Building
Lot Description Wooded, Other
Story 1
Sewer Septic Tank
Water Public
Structure Type Fiber Cement,Stone,Vinyl Siding,Brick
New Construction false
Schools
Elementary Schools Fairyland Elementary School
Middle Schools Dade Middle School
High Schools Dade County High School
Others
Senior Community false
Read Less Info
Want to know what your home might be worth? Contact us for a FREE valuation!

Our team is ready to help you sell your home for the highest possible price ASAP

© 2024 Listings courtesy of RealTrac as distributed by MLS GRID. All Rights Reserved.

"My job is to find and attract mastery-based agents to the office, protect the culture, and make sure everyone is happy! "
131 Saundersville Rd, Suite 130, Hendersonville, TN, 37075, United States






