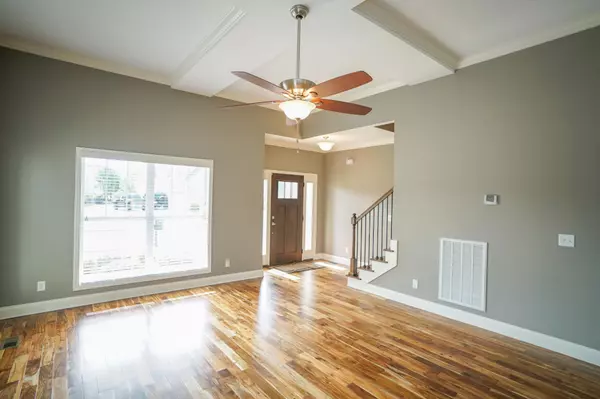$356,500
$364,900
2.3%For more information regarding the value of a property, please contact us for a free consultation.
4 Beds
3 Baths
2,500 SqFt
SOLD DATE : 09/03/2019
Key Details
Sold Price $356,500
Property Type Single Family Home
Sub Type Single Family Residence
Listing Status Sold
Purchase Type For Sale
Square Footage 2,500 sqft
Price per Sqft $142
Subdivision River Rock Cove
MLS Listing ID 2338720
Sold Date 09/03/19
Bedrooms 4
Full Baths 2
Half Baths 1
HOA Fees $62/ann
HOA Y/N Yes
Year Built 2015
Annual Tax Amount $3,668
Lot Size 10,018 Sqft
Acres 0.23
Lot Dimensions 95 x 128
Property Description
Welcome to 4827 Preserve Drive located in the established River Rock Cove neighborhood close to Downtown, Hixson, East Brainerd amenities, interstate, river walk for biking/walking and Lake Chickamauga . Main level features a oversized living room with fireplace and large windows, kitchen has custom cabinets, pantry, beautiful granite counter tops, breakfast bar and stainless steel appliances and is open to the dining area and additional den all with gorgeous hardwood flooring and custom crown molding. Master bedroom has luxurious bathroom with jetted tub, double granite vanity top, tiled shower and walk in closet with custom shelving, laundry room and half bathroom. Upstairs has 3 bedrooms (or 2 plus a bonus) and a full bathroom with 2 granite topped vanities and a tub/shower. You'll love to relax on the covered front porch, screened in porch and entertain on the full length deck overlooking the fenced in yard with a garden plus irrigation in the front and back to keep your plants, flowers and lawn thriving. Enjoy lake views through fall and winter with the lot backing up to a private wooded preserve land. This friendly atmosphere neighborhood has side walked streets, community pool and clubhouse. Hurry before it's too late!
Location
State TN
County Hamilton County
Interior
Interior Features High Ceilings, Open Floorplan, Walk-In Closet(s), Primary Bedroom Main Floor
Heating Central, Electric
Cooling Central Air, Electric
Flooring Finished Wood, Tile
Fireplaces Number 1
Fireplace Y
Appliance Microwave, Disposal, Dishwasher
Exterior
Exterior Feature Garage Door Opener, Irrigation System
Garage Spaces 2.0
Utilities Available Electricity Available, Water Available
View Y/N true
View Water
Roof Type Other
Private Pool false
Building
Lot Description Level, Other
Story 1.5
Water Public
Structure Type Fiber Cement,Stone
New Construction true
Schools
Elementary Schools Harrison Elementary School
Middle Schools Brown Middle School
High Schools Central High School
Others
Senior Community false
Read Less Info
Want to know what your home might be worth? Contact us for a FREE valuation!

Our team is ready to help you sell your home for the highest possible price ASAP

© 2025 Listings courtesy of RealTrac as distributed by MLS GRID. All Rights Reserved.
"My job is to find and attract mastery-based agents to the office, protect the culture, and make sure everyone is happy! "
131 Saundersville Rd, Suite 130, Hendersonville, TN, 37075, United States






