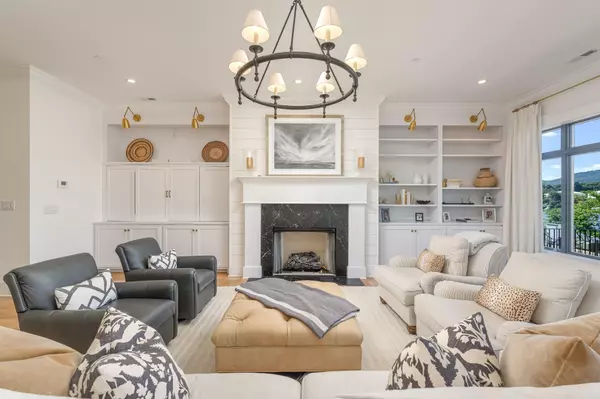$1,700,000
$1,799,000
5.5%For more information regarding the value of a property, please contact us for a free consultation.
3 Beds
5 Baths
4,383 SqFt
SOLD DATE : 11/30/2021
Key Details
Sold Price $1,700,000
Property Type Townhouse
Sub Type Townhouse
Listing Status Sold
Purchase Type For Sale
Square Footage 4,383 sqft
Price per Sqft $387
Subdivision Cameron Harbor
MLS Listing ID 2337192
Sold Date 11/30/21
Bedrooms 3
Full Baths 4
Half Baths 1
HOA Fees $250/mo
HOA Y/N Yes
Year Built 2019
Annual Tax Amount $14,243
Lot Size 0.260 Acres
Acres 0.26
Lot Dimensions 22X127.44
Property Description
Fully completed with high end upgrades. One of only a handful of Cameron Harbor luxury Townhomes remaining on the market. 766 Latitude Cir is an absolute showstopper! 4 gorgeous stories worthy of an Architectural Digest feature. Steps away from your own private boat slip and the popular Tennessee River Walk. A short walk to the famed Tennessee Aquarium and the heart of downtown Chattanooga. Wide open views of the Tennessee River from almost every room. Private roof-top deck with stone-rimmed fireplace, custom media/TV system, specialized screen, and wet bar. Private internal elevator with upgraded electric door. Remote sound and environmental controls. This home features 3 large bedrooms each with their own private bathroom and custom tiling. The living room on the main floor features custom floor to ceiling cabinets, 12' ceilings, shiplap accents, white oak floors, custom linen cotton blend draperies with French brass rods, and gorgeous north facing windows that flood the room with natural light. The light accent is shared by a spectacular skylight over the stairway. Beautiful half bath on the main floor with "Feather Fest" wall paper, a custom Calcutta backsplash to accommodate the wall-mounted sink with decorator faucets. Open kitchen floor plan, added pantry and cabinets, shiplap accents, showroom lighting, quartzite countertops, décor appliances, sublime cabinet lighting, room for a breakfast nook or dining table. The Master Bedroom has unobstructed views of the river, Schumacher velvet trimmed drapes, generous his and her closets with customized built-ins. The Master bathroom features heated tiling, Carrera marble countertops, huge marble tile in a double shower with custom fit glass doors. This townhome has everything you could dream of in a downtown location.
Location
State TN
County Hamilton County
Interior
Interior Features Elevator, High Ceilings, Open Floorplan, Walk-In Closet(s), Wet Bar
Heating Central, Natural Gas
Cooling Central Air, Electric
Flooring Finished Wood
Fireplaces Number 3
Fireplace Y
Appliance Refrigerator, Microwave, Disposal, Dishwasher
Exterior
Exterior Feature Dock, Garage Door Opener
Garage Spaces 2.0
Utilities Available Electricity Available, Water Available
View Y/N true
View Water, Mountain(s)
Roof Type Built-Up
Private Pool false
Building
Lot Description Level, Other
Water Public
Structure Type Fiber Cement,Stone
New Construction false
Schools
Middle Schools Orchard Knob Middle School
High Schools Howard School Of Academics Technology
Others
Senior Community false
Read Less Info
Want to know what your home might be worth? Contact us for a FREE valuation!

Our team is ready to help you sell your home for the highest possible price ASAP

© 2025 Listings courtesy of RealTrac as distributed by MLS GRID. All Rights Reserved.
"My job is to find and attract mastery-based agents to the office, protect the culture, and make sure everyone is happy! "
131 Saundersville Rd, Suite 130, Hendersonville, TN, 37075, United States






