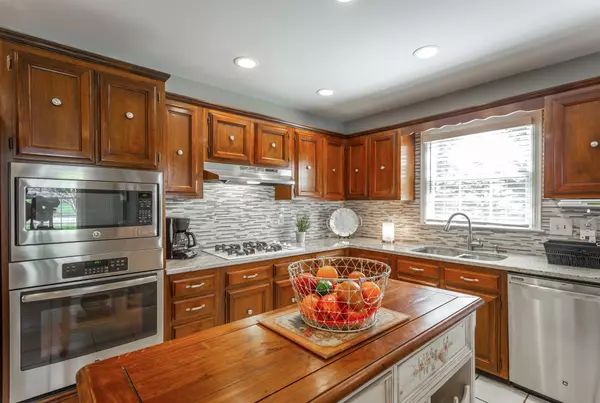$319,000
$325,000
1.8%For more information regarding the value of a property, please contact us for a free consultation.
4 Beds
2 Baths
2,264 SqFt
SOLD DATE : 05/24/2019
Key Details
Sold Price $319,000
Property Type Single Family Home
Sub Type Single Family Residence
Listing Status Sold
Purchase Type For Sale
Square Footage 2,264 sqft
Price per Sqft $140
Subdivision Fairyland
MLS Listing ID 2337073
Sold Date 05/24/19
Bedrooms 4
Full Baths 2
HOA Y/N No
Year Built 1970
Annual Tax Amount $3,372
Lot Size 0.320 Acres
Acres 0.32
Lot Dimensions 100X140
Property Description
This meticulously kept, recently remodeled home is located in the desirable Fairyland community on Lookout Mountain. The mail level floor plan is well thought out and easy flowing for everyday living or entertaining. It features a lovely formal living room with gas fireplace, a cozy den with gas fireplace, a spacious eat-in kitchen, a separate formal dining room and a private master suite. This level has beautiful hardwood floors throughout, fabulous natural light, and the updated kitchen includes gorgeous mahogany cabinets, granite counter tops, stainless appliances and a tile back-splash. The master suite features a completely remodeled bath with over-sized tile shower and a walk-in closet. Three additional bedrooms, a full bath, and an abundance of easy access attic storage can be found on the upper level....ideal for the growing family or occasional guests. If outdoor living and entertaining is what you are looking for, then look no further!
Location
State GA
County Walker County
Rooms
Main Level Bedrooms 1
Interior
Interior Features Open Floorplan, Walk-In Closet(s), Primary Bedroom Main Floor
Heating Central, Natural Gas
Cooling Central Air, Electric
Flooring Carpet, Finished Wood, Tile
Fireplaces Number 2
Fireplace Y
Appliance Refrigerator, Microwave, Disposal, Dishwasher
Exterior
Utilities Available Electricity Available, Water Available
Waterfront false
View Y/N false
Roof Type Other
Parking Type Detached
Private Pool false
Building
Lot Description Level
Story 2
Water Public
Structure Type Other
New Construction false
Schools
Elementary Schools Fairyland Elementary School
High Schools Ridgeland High School
Others
Senior Community false
Read Less Info
Want to know what your home might be worth? Contact us for a FREE valuation!

Our team is ready to help you sell your home for the highest possible price ASAP

© 2024 Listings courtesy of RealTrac as distributed by MLS GRID. All Rights Reserved.

"My job is to find and attract mastery-based agents to the office, protect the culture, and make sure everyone is happy! "
131 Saundersville Rd, Suite 130, Hendersonville, TN, 37075, United States






