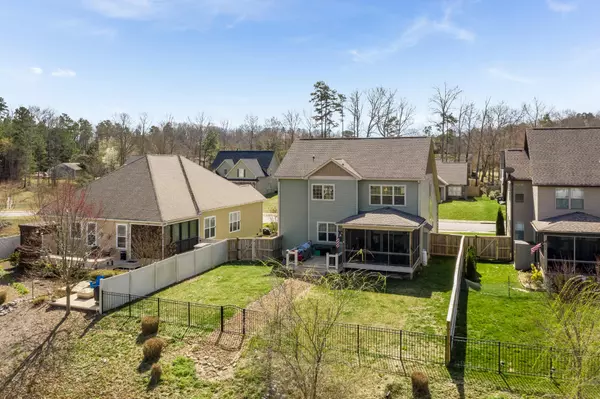$310,500
$310,000
0.2%For more information regarding the value of a property, please contact us for a free consultation.
3 Beds
3 Baths
2,308 SqFt
SOLD DATE : 03/29/2019
Key Details
Sold Price $310,500
Property Type Single Family Home
Sub Type Single Family Residence
Listing Status Sold
Purchase Type For Sale
Square Footage 2,308 sqft
Price per Sqft $134
Subdivision Lakes Of Standifer
MLS Listing ID 2336372
Sold Date 03/29/19
Bedrooms 3
Full Baths 2
Half Baths 1
HOA Fees $20/ann
HOA Y/N Yes
Year Built 2013
Annual Tax Amount $1,909
Lot Size 7,405 Sqft
Acres 0.17
Lot Dimensions 60X125
Property Description
This gorgeous home located in the Lakes of Standifer Community provides superior craftsmanship and a peaceful outdoor living experience making this home an absolute must see! The home is situated on a beautiful lot that backs up to a community pond with the sound of running fountains for a soothing outdoor living experience. Upon entering the home, the large foyer area features tall ceilings and solid hardwood floors that runs throughout the main living area. The open concept kitchen and living areas make this home perfect for entertaining guests. The kitchen features custom cabinetry, large kitchen island, leathered granite counter tops, tons of storage space and stainless steel appliances. The home has 3 bedrooms, a bonus room and an additional separate office that can be utilized as a 4th bedroom. The master suite is huge!! You do not have to wonder if your furniture will fit in this space! Enjoy waking up to gorgeous views of the pond, ducks, the sound of fountains. The en-suite features double vanity sinks, a separate tub and a custom tile shower with a large walk in closet for plenty of clothes and shoes! If you are looking for a large garage for all your toys, this is the home for you! The garage space is fantastic and has plenty of storage room to fit your needs. Enjoy romantic evening dinners on your screened in deck. This home has so much to offer and you do not want to miss this opportunity. Schedule your private showing today!
Location
State TN
County Hamilton County
Interior
Interior Features High Ceilings, Open Floorplan, Walk-In Closet(s)
Heating Central, Electric
Cooling Central Air, Electric
Flooring Carpet, Finished Wood, Tile
Fireplaces Number 1
Fireplace Y
Appliance Refrigerator, Microwave, Disposal, Dishwasher
Exterior
Exterior Feature Garage Door Opener
Garage Spaces 2.0
Utilities Available Electricity Available, Water Available
View Y/N true
View Water
Roof Type Asphalt
Private Pool false
Building
Lot Description Level, Other
Story 2
Water Public
Structure Type Stone,Vinyl Siding,Other
New Construction false
Schools
Elementary Schools Wolftever Creek Elementary School
Middle Schools Ooltewah Middle School
High Schools Ooltewah High School
Others
Senior Community false
Read Less Info
Want to know what your home might be worth? Contact us for a FREE valuation!

Our team is ready to help you sell your home for the highest possible price ASAP

© 2025 Listings courtesy of RealTrac as distributed by MLS GRID. All Rights Reserved.
"My job is to find and attract mastery-based agents to the office, protect the culture, and make sure everyone is happy! "
131 Saundersville Rd, Suite 130, Hendersonville, TN, 37075, United States






