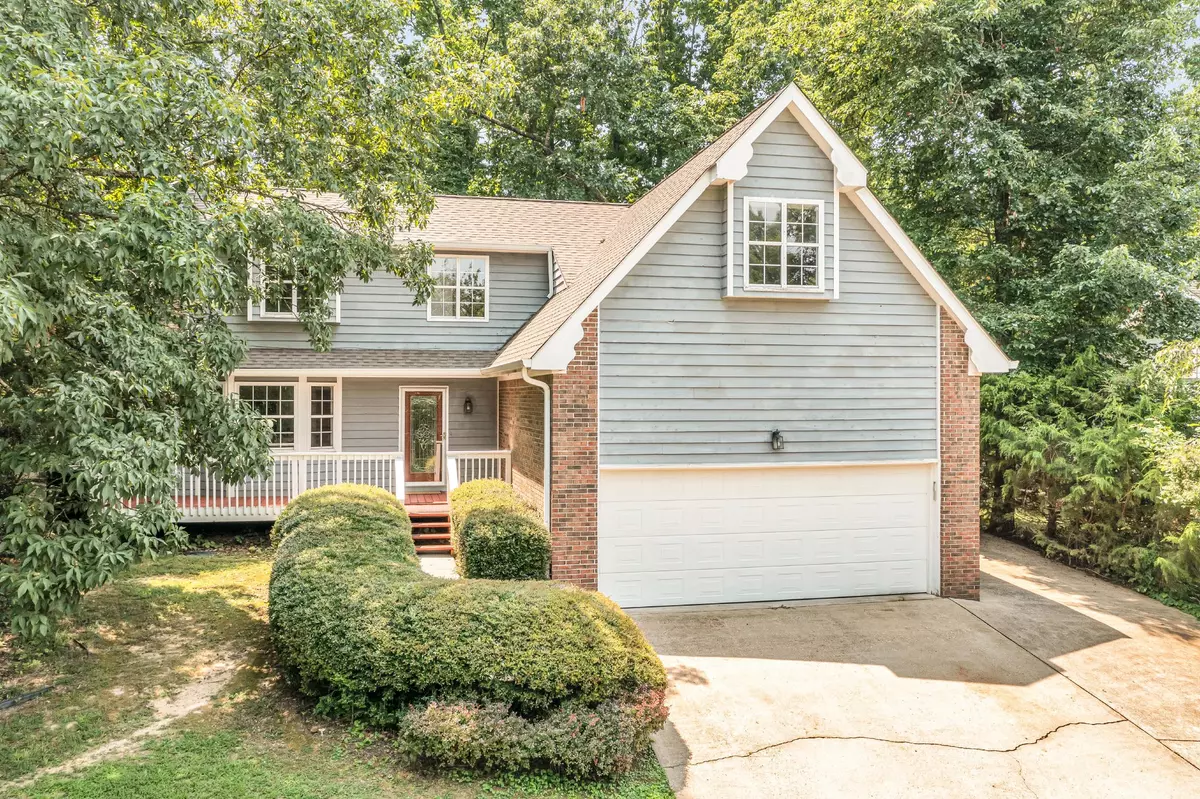$307,500
$312,000
1.4%For more information regarding the value of a property, please contact us for a free consultation.
4 Beds
3 Baths
2,420 SqFt
SOLD DATE : 08/19/2021
Key Details
Sold Price $307,500
Property Type Single Family Home
Sub Type Single Family Residence
Listing Status Sold
Purchase Type For Sale
Square Footage 2,420 sqft
Price per Sqft $127
Subdivision Hurricane Creek Ests
MLS Listing ID 2336204
Sold Date 08/19/21
Bedrooms 4
Full Baths 2
Half Baths 1
HOA Y/N No
Year Built 1986
Annual Tax Amount $1,459
Lot Size 0.320 Acres
Acres 0.32
Lot Dimensions 100X140
Property Description
Welcome to 9024 Tennga Ln, a well-maintained home in the desirable Hurricane Creek neighborhood. This home is move-in ready - interior walls and trim have been freshly painted, carpets deep cleaned, exterior pressure washed, windows cleaned, new landscaping, and front deck freshly stained. Add the floors you want with a $7,500 flooring allowance at closing. Featuring a high ceilings in the living room, a cozy den with a gas fireplace, and the master on the main level, this home so much to offer. There are three bedrooms upstairs for additional living space or rooms for home office, gym, or hobbies. Outside, this home offers a private screened-in porch and a backyard shaded by mature trees. Presale inspection done and repairs completed for you. Call today! HVAC, water heater, electrical, plumbing, gas logs, and garage door opener have all been recently maintenanced.
Location
State TN
County Hamilton County
Interior
Interior Features Open Floorplan, Air Filter, Primary Bedroom Main Floor
Heating Central, Electric
Cooling Central Air, Electric
Fireplaces Number 1
Fireplace Y
Appliance Refrigerator, Microwave, Disposal, Dishwasher
Exterior
Exterior Feature Garage Door Opener
Garage Spaces 2.0
Utilities Available Electricity Available, Water Available
Waterfront false
View Y/N false
Roof Type Other
Parking Type Attached
Private Pool false
Building
Lot Description Wooded, Cul-De-Sac, Other
Story 1.5
Sewer Septic Tank
Water Public
Structure Type Other,Brick
New Construction false
Schools
Elementary Schools Westview Elementary School
Middle Schools East Hamilton Middle School
High Schools East Hamilton High School
Others
Senior Community false
Read Less Info
Want to know what your home might be worth? Contact us for a FREE valuation!

Our team is ready to help you sell your home for the highest possible price ASAP

© 2024 Listings courtesy of RealTrac as distributed by MLS GRID. All Rights Reserved.

"My job is to find and attract mastery-based agents to the office, protect the culture, and make sure everyone is happy! "
131 Saundersville Rd, Suite 130, Hendersonville, TN, 37075, United States






