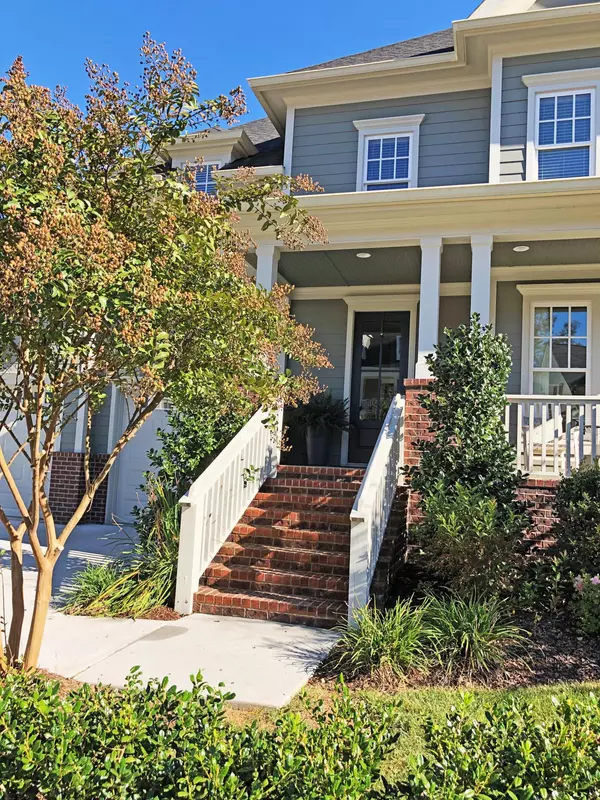$464,000
$469,000
1.1%For more information regarding the value of a property, please contact us for a free consultation.
3 Beds
3 Baths
2,575 SqFt
SOLD DATE : 04/01/2019
Key Details
Sold Price $464,000
Property Type Single Family Home
Sub Type Single Family Residence
Listing Status Sold
Purchase Type For Sale
Square Footage 2,575 sqft
Price per Sqft $180
Subdivision Black Creek Chattanooga
MLS Listing ID 2335558
Sold Date 04/01/19
Bedrooms 3
Full Baths 2
Half Baths 1
HOA Fees $70/qua
HOA Y/N Yes
Year Built 2016
Annual Tax Amount $5,047
Lot Size 6,098 Sqft
Acres 0.14
Lot Dimensions 55.38X96.06
Property Description
Absolutely stunning, 3 bedroom, 2.5 bath home with expansion potential in The Ridges section of the Black Creek Mountain golf course community, approximately 10 minutes from downtown Chattanooga. Low maintenance Hardy and brick exterior lends enormous curb appeal to this home that was completed in 2016. Enjoy thousands of dollars in upgrades, including window treatments, security system, custom closet built-ins and more! You will love the interior attention to detail, especially the beautiful hardwoods, lovely moldings, recessed and decorative lighting, kitchen and closet organizer systems, granite countertops and fantastic open floor plan with the master on the main. You enter the home from the covered front porch where you will find a lovely foyer with access to the kitchen area straight ahead or the dining room to the right which also opens to the kitchen and then the great room and screened porch beyond. The kitchen was well designed with a great center island with seating and storage, as well as the stainless farm sink and overhead pendant lighting. you will also find custom cabinetry with soft-close drawers, tile backsplash, under-cabinet lighting, 2 pantries and access to the staircase. The great room has a gas fireplace and access to the screened porch, as well as the hallway/mudroom leading to the laundry and powder rooms, the 2 bay garage and the master suite. The master bedroom also has access to the screened in porch, and the master closet is off of the master bath with an organizer system and has a pocket door to the laundry room - super convenient. The master bath has separate vanities, a garden tub, shower with tile and glass surround and private water closet. The upper level a nice landing area that is perfect as a den or office area, as well as 2 additional bedrooms with walk-in closets, a shared hall bath with dual vanity and walk-out storage that could be finished as a bonus room or additional bedroom if desired.
Location
State TN
County Hamilton County
Rooms
Main Level Bedrooms 1
Interior
Interior Features Entry Foyer, High Ceilings, Walk-In Closet(s), Primary Bedroom Main Floor
Heating Central, Natural Gas
Cooling Central Air, Electric
Flooring Carpet, Finished Wood, Tile
Fireplaces Number 1
Fireplace Y
Appliance Microwave, Disposal, Dishwasher
Exterior
Exterior Feature Garage Door Opener, Irrigation System
Garage Spaces 2.0
Utilities Available Electricity Available, Water Available
View Y/N true
View Mountain(s)
Roof Type Other
Private Pool false
Building
Lot Description Level, Other
Story 1.5
Water Public
Structure Type Fiber Cement,Brick
New Construction false
Schools
Elementary Schools Lookout Mountain Elementary School
Middle Schools Lookout Valley Middle / High School
High Schools Lookout Valley Middle / High School
Others
Senior Community false
Read Less Info
Want to know what your home might be worth? Contact us for a FREE valuation!

Our team is ready to help you sell your home for the highest possible price ASAP

© 2025 Listings courtesy of RealTrac as distributed by MLS GRID. All Rights Reserved.
"My job is to find and attract mastery-based agents to the office, protect the culture, and make sure everyone is happy! "
131 Saundersville Rd, Suite 130, Hendersonville, TN, 37075, United States






