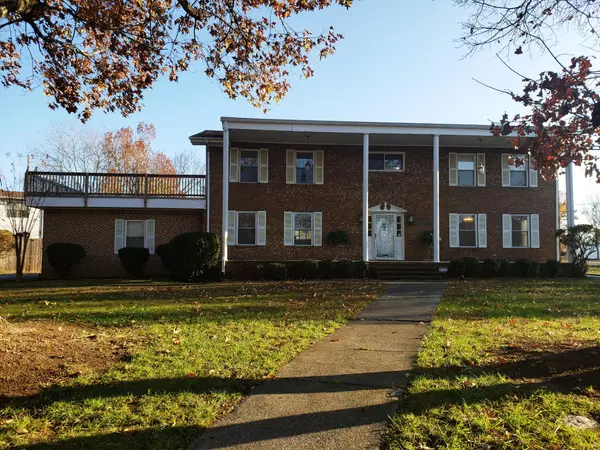$265,000
$265,000
For more information regarding the value of a property, please contact us for a free consultation.
4 Beds
3 Baths
3,016 SqFt
SOLD DATE : 03/02/2021
Key Details
Sold Price $265,000
Property Type Single Family Home
Sub Type Single Family Residence
Listing Status Sold
Purchase Type For Sale
Square Footage 3,016 sqft
Price per Sqft $87
Subdivision Brainerd Manor
MLS Listing ID 2334718
Sold Date 03/02/21
Bedrooms 4
Full Baths 2
Half Baths 1
HOA Fees $5/ann
HOA Y/N Yes
Year Built 1979
Annual Tax Amount $2,367
Lot Size 0.460 Acres
Acres 0.46
Lot Dimensions 106.5 x 187.23
Property Description
You won't believe your eyes! This incredible brick colonial home is just waiting for its new family. The first floor offers three huge, flexible living spaces that are limited only by your imagination. Round this level out with an impressive stone fireplace, spacious kitchen, convenient half bath, and laundry room/mudroom and you have a perfect home for a family with room to grow and entertain. You can move the party outside onto the patio seating and firepit area for an outdoor living experience that allows you to take advantage of this home's lovely yard and the quiet surroundings. Upstairs is the roomy master suite with access to the grand second floor patio where you can enjoy your morning coffee or a quiet evening of fresh air and the peaceful view of the nearby pond. Three generously sized bedrooms and a full bath, complete with an updated backsplash and bright fixtures, round out the beautiful second level of this welcoming home.
Location
State TN
County Hamilton County
Interior
Heating Central, Natural Gas
Cooling Central Air, Electric
Flooring Carpet, Finished Wood, Tile
Fireplaces Number 1
Fireplace Y
Appliance Microwave, Dishwasher
Exterior
Exterior Feature Garage Door Opener
Garage Spaces 2.0
Utilities Available Electricity Available, Water Available
Waterfront false
View Y/N false
Roof Type Other
Parking Type Attached
Private Pool false
Building
Lot Description Level
Story 2
Water Public
Structure Type Other,Brick
New Construction false
Schools
Elementary Schools Woodmore Elementary School
Middle Schools Dalewood Middle School
High Schools Brainerd High School
Others
Senior Community false
Read Less Info
Want to know what your home might be worth? Contact us for a FREE valuation!

Our team is ready to help you sell your home for the highest possible price ASAP

© 2024 Listings courtesy of RealTrac as distributed by MLS GRID. All Rights Reserved.

"My job is to find and attract mastery-based agents to the office, protect the culture, and make sure everyone is happy! "
131 Saundersville Rd, Suite 130, Hendersonville, TN, 37075, United States






