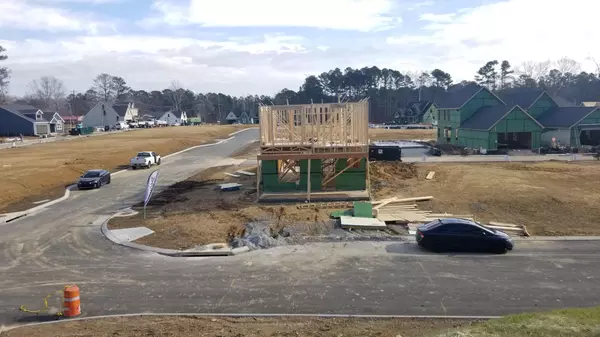$329,700
$329,700
For more information regarding the value of a property, please contact us for a free consultation.
3 Beds
3 Baths
1,850 SqFt
SOLD DATE : 04/23/2021
Key Details
Sold Price $329,700
Property Type Single Family Home
Sub Type Single Family Residence
Listing Status Sold
Purchase Type For Sale
Square Footage 1,850 sqft
Price per Sqft $178
Subdivision Heritage Walk
MLS Listing ID 2334541
Sold Date 04/23/21
Bedrooms 3
Full Baths 2
Half Baths 1
HOA Fees $67/mo
HOA Y/N Yes
Year Built 2020
Annual Tax Amount $580
Lot Size 4,356 Sqft
Acres 0.1
Lot Dimensions 47x90
Property Description
Heritage Walk is a new, ground-breaking, urban-inspired community at the heart of East Brainerd: - connecting to the beautiful, expansive Heritage Park - a quick walk away from shopping and local eateries - expertly designed for a front-porch community of friends and family. - acres of shared green spaces and miles of paved running/bike trails - community squares, central promenades, playground, pool, clubhouse, etc. It is purposely designed based on traditional neighborhood values: - community connection - outdoor engagement - shared public spaces - inspiring architecture - front porch culture. This beautifully designed ''Jefferson'' floor plan maximizes the benefits of one of the coveted corner lots, enjoying ambient natural light all day long in the main living spaces. Ask about the additional landscaping package included for the end lots, which provide green screen privacy. Also ask about fencing and additional parking pad opportunities. To schedule a visionary tour of the community and this home, feel free to contact us. ***Early bird opportunity now available! Act now and choose several of your own selections. This home is eligible for $3,000 closing cost credit through our preferred lender and up to $5,000 in designer finishes incentive. Completion: Spring 2021 GPS 8118 Hitchcock Rd Chattanooga TN 37421 to find entrance.
Location
State TN
County Hamilton County
Interior
Interior Features High Ceilings, Open Floorplan, Walk-In Closet(s)
Heating Central, Electric
Cooling Central Air, Electric
Flooring Other
Fireplaces Number 1
Fireplace Y
Appliance Microwave, Disposal, Dishwasher
Exterior
Exterior Feature Garage Door Opener, Irrigation System
Garage Spaces 2.0
Utilities Available Electricity Available, Water Available
View Y/N false
Roof Type Asphalt
Private Pool false
Building
Lot Description Level, Corner Lot, Other
Story 2
Water Public
Structure Type Fiber Cement
New Construction true
Schools
Elementary Schools East Brainerd Elementary School
Middle Schools East Hamilton Middle School
High Schools East Hamilton High School
Others
Senior Community false
Read Less Info
Want to know what your home might be worth? Contact us for a FREE valuation!

Our team is ready to help you sell your home for the highest possible price ASAP

© 2024 Listings courtesy of RealTrac as distributed by MLS GRID. All Rights Reserved.
"My job is to find and attract mastery-based agents to the office, protect the culture, and make sure everyone is happy! "
131 Saundersville Rd, Suite 130, Hendersonville, TN, 37075, United States






