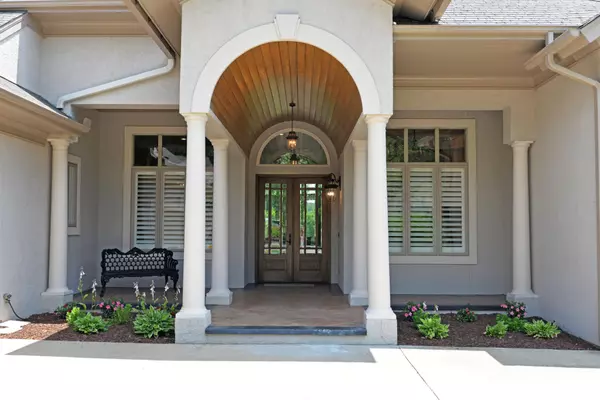$890,000
$890,000
For more information regarding the value of a property, please contact us for a free consultation.
4 Beds
4 Baths
4,169 SqFt
SOLD DATE : 02/08/2019
Key Details
Sold Price $890,000
Property Type Single Family Home
Sub Type Single Family Residence
Listing Status Sold
Purchase Type For Sale
Square Footage 4,169 sqft
Price per Sqft $213
Subdivision Black Creek Chattanooga
MLS Listing ID 2333584
Sold Date 02/08/19
Bedrooms 4
Full Baths 3
Half Baths 1
HOA Fees $70/mo
HOA Y/N Yes
Year Built 2002
Annual Tax Amount $8,569
Lot Size 0.880 Acres
Acres 0.88
Lot Dimensions 65.23X294.37
Property Description
Completely remodeled in 2017, this 4 bedroom, 3.5 bath Mediterranean style home is situated on a large .88 +/- acre lot overlooking the first fairway and second tee of the Black Creek golf course and our local mountains. This comfortably elegant home boasts sleek architectural lines, an open living plan, new hardwoods and tile, master and guest suites on the main, gourmet kitchen, top-of-the line finishes, fixtures and appliances, wonderfully tall ceilings and lovely natural lighting throughout. The outdoor living spaces add an entirely different venue from which to entertain or relax while listening to the wet weather creek and enjoying the scenic views. The back yard provides the perfect playground for kids and/or pets and fun all around. Impressive upon entry, you will immediately note the soothing yet chic decor offered by the beautiful natural colors, gleaming hardwoods, decorative lighting, arched doorways and specialty ceiling in the open foyer, dining and great rooms. French doors lead to an office with a wall of built-ins that are both functional but also architecturally eye catching. Step through one of the arched doorways, and you will find the heart of the home which is the gourmet kitchen, breakfast area and keeping room which is surrounded by windows supplying plenty of natural lighting and views of the rear covered patio, back yard and the golf course. The kitchen has a center granite island with quartz countertops and tile backsplash around the perimeter, stainless appliances, including a 6 burner, double convection range with griddle, under cabinet and pendant lighting, fantastic storage, and soft-close drawers. The keeping room has a vented gas fireplace with stone surround, 2 built-in bench seats with storage and access to the rear covered patio, providing a great flow for indoor/outdoor entertaining.
Location
State TN
County Hamilton County
Rooms
Main Level Bedrooms 2
Interior
Interior Features Central Vacuum, High Ceilings, Open Floorplan, Walk-In Closet(s), Primary Bedroom Main Floor
Heating Central, Natural Gas
Cooling Central Air, Electric
Flooring Carpet, Finished Wood, Tile
Fireplaces Number 1
Fireplace Y
Appliance Refrigerator, Microwave, Disposal, Dishwasher
Exterior
Exterior Feature Garage Door Opener, Irrigation System
Garage Spaces 3.0
Utilities Available Electricity Available, Water Available
View Y/N true
View Mountain(s)
Roof Type Other
Private Pool false
Building
Lot Description Level, Other
Story 1.5
Water Public
Structure Type Stucco
New Construction false
Schools
Elementary Schools Lookout Valley Elementary School
Middle Schools Lookout Valley Middle / High School
High Schools Lookout Valley Middle / High School
Others
Senior Community false
Read Less Info
Want to know what your home might be worth? Contact us for a FREE valuation!

Our team is ready to help you sell your home for the highest possible price ASAP

© 2025 Listings courtesy of RealTrac as distributed by MLS GRID. All Rights Reserved.
"My job is to find and attract mastery-based agents to the office, protect the culture, and make sure everyone is happy! "
131 Saundersville Rd, Suite 130, Hendersonville, TN, 37075, United States






