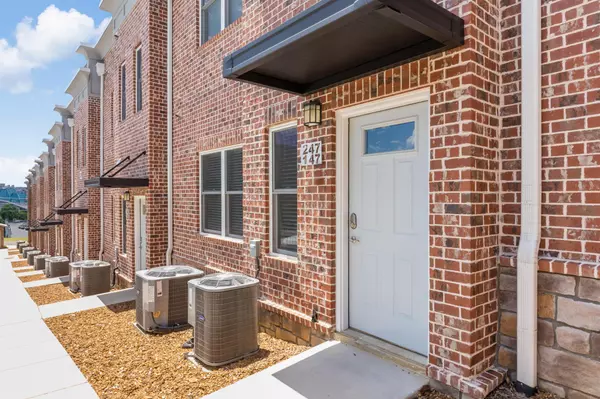$218,500
$220,000
0.7%For more information regarding the value of a property, please contact us for a free consultation.
1 Bed
1 Bath
1,095 SqFt
SOLD DATE : 06/30/2020
Key Details
Sold Price $218,500
Property Type Condo
Sub Type Other Condo
Listing Status Sold
Purchase Type For Sale
Square Footage 1,095 sqft
Price per Sqft $199
Subdivision Forest On Frazier
MLS Listing ID 2332811
Sold Date 06/30/20
Bedrooms 1
Full Baths 1
HOA Fees $141/mo
HOA Y/N Yes
Year Built 2014
Annual Tax Amount $2,448
Lot Size 1.520 Acres
Acres 1.52
Lot Dimensions 0 x 0
Property Description
Come check out this classy, yet hip condo in the heart of the Northshore. Everything you need is right at your fingertips at Forest on Frazier. The inside of this newer build, one bedroom, 1095 square foot condo lives up to its beautiful outdoor surroundings. It boasts high ceilings and polished concrete floors throughout and a beautiful kitchen with plenty of storage. The kitchen opens right up to the large living area and then leads to a private patio with views of Lookout Mountain. Inside, you'll find a generous sized laundry closet, master bed and bath, along with an oversized walk-in closet. You won't need to move your car much from the parking lot, because all of the Northshore shops, eateries, ice cream and coffee shops are a short stroll away. UTC is a 10-minute bike ride away. From your condo with your designated parking spot, Downtown Chattanooga is a quick jog across the bridge. You truly have everything you need for the much-desired Northshore lifestyle.
Location
State TN
County Hamilton County
Rooms
Main Level Bedrooms 1
Interior
Interior Features High Ceilings, Open Floorplan, Walk-In Closet(s), Primary Bedroom Main Floor
Heating Central, Electric
Cooling Central Air, Electric
Flooring Other
Fireplace N
Appliance Washer, Refrigerator, Microwave, Dryer, Dishwasher
Exterior
Utilities Available Electricity Available, Water Available
Waterfront false
View Y/N true
View City, Water, Mountain(s)
Roof Type Other
Parking Type Detached
Private Pool false
Building
Lot Description Level, Sloped
Story 1
Water Public
Structure Type Other,Brick
New Construction false
Schools
High Schools Red Bank High School
Others
Senior Community false
Read Less Info
Want to know what your home might be worth? Contact us for a FREE valuation!

Our team is ready to help you sell your home for the highest possible price ASAP

© 2024 Listings courtesy of RealTrac as distributed by MLS GRID. All Rights Reserved.

"My job is to find and attract mastery-based agents to the office, protect the culture, and make sure everyone is happy! "
131 Saundersville Rd, Suite 130, Hendersonville, TN, 37075, United States






