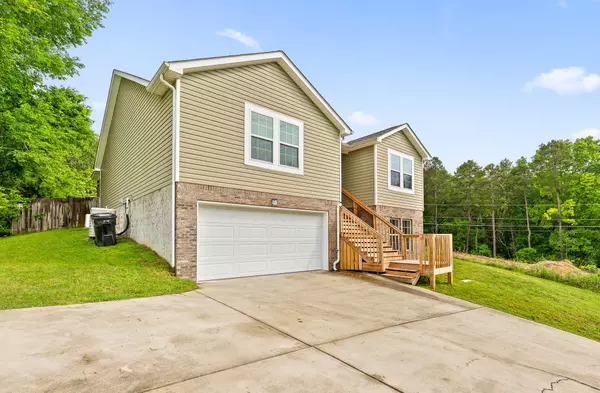$219,432
$220,000
0.3%For more information regarding the value of a property, please contact us for a free consultation.
3 Beds
3 Baths
1,656 SqFt
SOLD DATE : 06/29/2020
Key Details
Sold Price $219,432
Property Type Single Family Home
Sub Type Single Family Residence
Listing Status Sold
Purchase Type For Sale
Square Footage 1,656 sqft
Price per Sqft $132
Subdivision 21St Century Neighborhood
MLS Listing ID 2332528
Sold Date 06/29/20
Bedrooms 3
Full Baths 2
Half Baths 1
HOA Y/N No
Year Built 2011
Annual Tax Amount $1,335
Lot Size 9,583 Sqft
Acres 0.22
Lot Dimensions 75X125
Property Description
Welcome to 1885 Millard Road in beautiful Soddy Daisy! You will have room to spread out in this home from the main level living to the HUGE potential in the full partially finished basement. The main level of this home offers 3 bedrooms, 2 full baths (one is Master ensuite), large bonus room, large laundry room, with open concept vaulted ceiling great room leading into kitchen. The kitchen is made for a family or for entertaining with a long granite bar top perfect for several bar stools, a walk-in pantry, double ovens, granite counter tops, and large eat in area. The eat in kitchen offers views of the private backyard and recently built large screened in deck. Hardwood floors extend throughout the home along with tile. The large Master bedroom is off the great room which has large windows that look out over the open deck in your backyard. The ensuite offers a walk-in closet, double vanity, and oversized jetted tub.
Location
State TN
County Hamilton County
Interior
Interior Features High Ceilings, Open Floorplan, Walk-In Closet(s), Primary Bedroom Main Floor
Heating Baseboard, Central, Electric
Cooling Central Air, Electric
Flooring Finished Wood, Other, Tile
Fireplace N
Appliance Refrigerator, Dishwasher
Exterior
Exterior Feature Garage Door Opener
Garage Spaces 2.0
Utilities Available Electricity Available, Water Available
Waterfront false
View Y/N false
Roof Type Other
Parking Type Detached
Private Pool false
Building
Lot Description Sloped, Wooded, Other
Story 1
Water Public
Structure Type Stucco,Vinyl Siding,Other
New Construction false
Schools
Elementary Schools Allen Elementary School
Middle Schools Loftis Middle School
High Schools Soddy Daisy High School
Others
Senior Community false
Read Less Info
Want to know what your home might be worth? Contact us for a FREE valuation!

Our team is ready to help you sell your home for the highest possible price ASAP

© 2024 Listings courtesy of RealTrac as distributed by MLS GRID. All Rights Reserved.

"My job is to find and attract mastery-based agents to the office, protect the culture, and make sure everyone is happy! "
131 Saundersville Rd, Suite 130, Hendersonville, TN, 37075, United States






