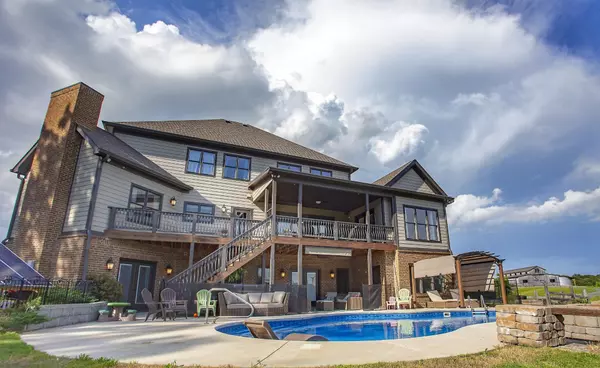$1,100,000
$1,150,000
4.3%For more information regarding the value of a property, please contact us for a free consultation.
6 Beds
5 Baths
5,760 SqFt
SOLD DATE : 01/10/2020
Key Details
Sold Price $1,100,000
Property Type Single Family Home
Sub Type Single Family Residence
Listing Status Sold
Purchase Type For Sale
Square Footage 5,760 sqft
Price per Sqft $190
MLS Listing ID 2329218
Sold Date 01/10/20
Bedrooms 6
Full Baths 4
Half Baths 1
HOA Y/N No
Year Built 2014
Annual Tax Amount $4,385
Lot Size 20.000 Acres
Acres 20.0
Lot Dimensions 20 acres
Property Description
Situated on a scenic 20 acres, this fantastic property includes a custom craftsman home, 3,500 sq. ft. luxury barn, custom garden, and greenhouse, plus irrigation. Offering over 5,700 sq. ft. of luxurious living space, this stunning home offers six bedrooms, five baths, and gorgeous interior spaces with high-end finishes throughout. Lofty 9' ceilings, crown molding, hardwood floors, built-in shelves, and fine fixtures create the perfect combination of elegance and comfort. Enter the inviting foyer—to your right is a cozy music room with coffered ceilings and a wall of windows to invite light in, to the left is a bonus room/office with vaulted ceilings. Continue on to the impressive, two-story great room with elegant second story overlook, coffered ceilings, and many large windows. Settle in to watch a favorite show or spend quality time with friends and family. Large sliding glass doors lead out to a spacious deck that overlooks the pool.
Location
State TN
County Hamilton County
Interior
Interior Features Central Vacuum, Entry Foyer, High Ceilings, Walk-In Closet(s), Primary Bedroom Main Floor
Heating Central, Electric, Natural Gas
Cooling Central Air, Electric
Flooring Carpet, Finished Wood, Tile
Fireplaces Number 2
Fireplace Y
Appliance Microwave, Disposal, Dishwasher
Exterior
Exterior Feature Garage Door Opener, Irrigation System
Garage Spaces 3.0
Pool In Ground
Utilities Available Electricity Available
Waterfront false
View Y/N false
Roof Type Other
Parking Type Detached
Private Pool true
Building
Lot Description Other
Story 3
Sewer Septic Tank
Structure Type Fiber Cement,Stone,Brick
New Construction false
Schools
Elementary Schools Allen Elementary School
Middle Schools Loftis Middle School
High Schools Soddy Daisy High School
Others
Senior Community false
Read Less Info
Want to know what your home might be worth? Contact us for a FREE valuation!

Our team is ready to help you sell your home for the highest possible price ASAP

© 2024 Listings courtesy of RealTrac as distributed by MLS GRID. All Rights Reserved.

"My job is to find and attract mastery-based agents to the office, protect the culture, and make sure everyone is happy! "
131 Saundersville Rd, Suite 130, Hendersonville, TN, 37075, United States






