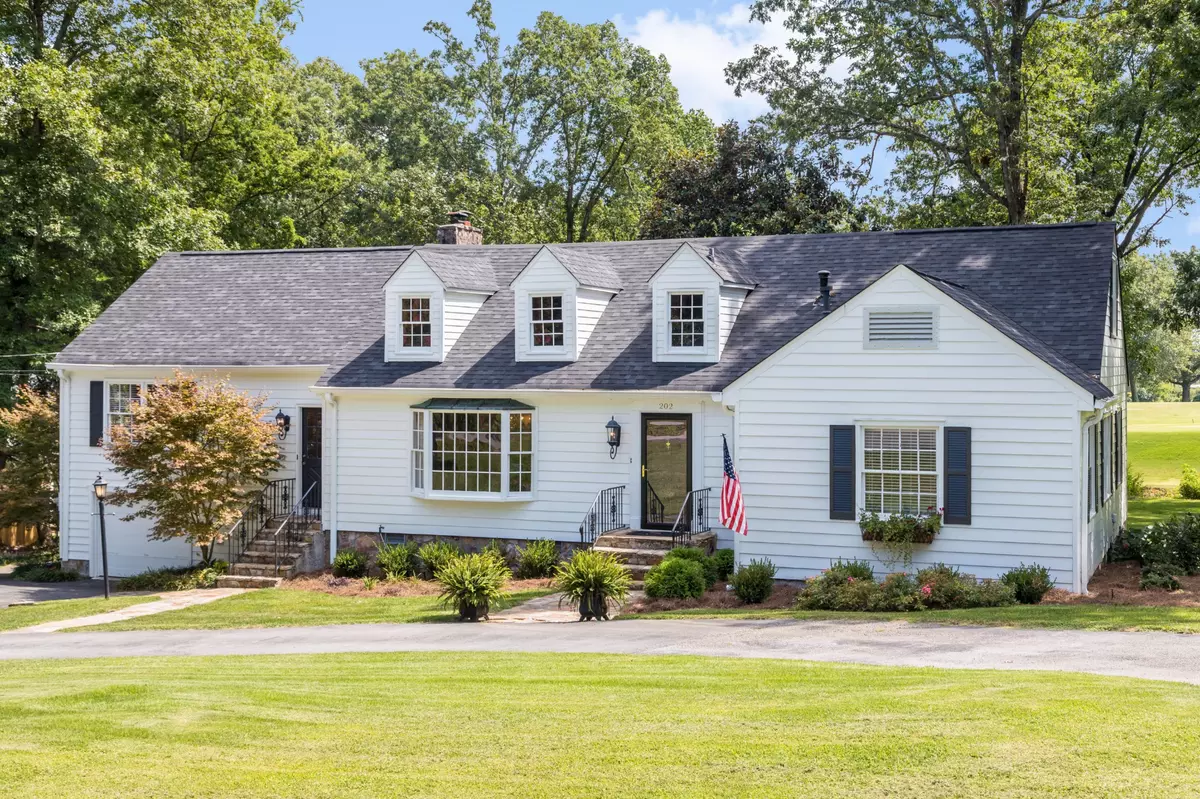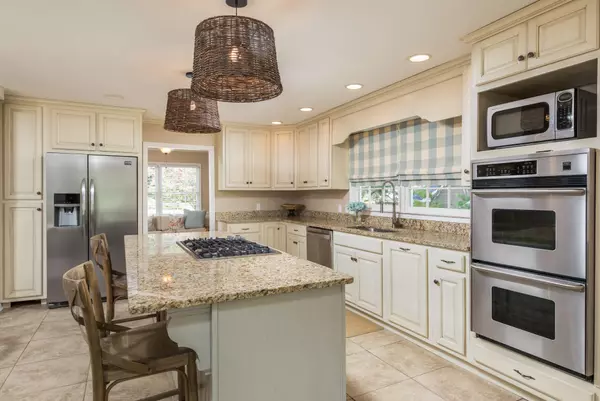$438,000
$455,000
3.7%For more information regarding the value of a property, please contact us for a free consultation.
4 Beds
4 Baths
3,183 SqFt
SOLD DATE : 05/28/2019
Key Details
Sold Price $438,000
Property Type Single Family Home
Sub Type Single Family Residence
Listing Status Sold
Purchase Type For Sale
Square Footage 3,183 sqft
Price per Sqft $137
Subdivision Fairyland
MLS Listing ID 2328491
Sold Date 05/28/19
Bedrooms 4
Full Baths 4
HOA Y/N No
Year Built 1949
Annual Tax Amount $4,421
Lot Size 0.600 Acres
Acres 0.6
Lot Dimensions 152X170
Property Description
Updated and fabulous family home on a lovely level lot on the 8th hole of the Lookout Mountain Club. The owners have put their classy finishes on every room. They remodeled the kitchen with new floors, all new stainless appliances, double ovens, gas range, new cabinets and new granite countertops. The kitchen opens to both a sunroom and to a playroom / office area. They just added custom shutters in the Sunroom and hardwood floors in the separate dining room. The living room has a gas fireplace (new gas logs) and French doors leading onto the large deck that overlooks the golf course and a large level yard. The home has four bedrooms and four full baths. The master could be upstairs or downstairs. There are his and her newly renovated bathrooms upstairs. The downstairs master bathroom was just completely renovated. Great storage with a huge walk-in closet and another storage area upstairs and there is also a one car garage.
Location
State GA
County Walker County
Rooms
Main Level Bedrooms 3
Interior
Interior Features Walk-In Closet(s), Primary Bedroom Main Floor
Heating Central, Natural Gas
Cooling Central Air, Electric
Flooring Carpet, Finished Wood, Tile
Fireplaces Number 1
Fireplace Y
Appliance Microwave, Disposal, Dishwasher
Exterior
Exterior Feature Garage Door Opener
Garage Spaces 1.0
Utilities Available Electricity Available, Water Available
Waterfront false
View Y/N false
Roof Type Other
Parking Type Attached
Private Pool false
Building
Lot Description Level, Wooded, Other
Story 1.5
Water Public
Structure Type Stone,Other
New Construction false
Schools
Elementary Schools Fairyland Elementary School
Middle Schools Chattanooga Valley Middle School
High Schools Ridgeland High School
Others
Senior Community false
Read Less Info
Want to know what your home might be worth? Contact us for a FREE valuation!

Our team is ready to help you sell your home for the highest possible price ASAP

© 2024 Listings courtesy of RealTrac as distributed by MLS GRID. All Rights Reserved.

"My job is to find and attract mastery-based agents to the office, protect the culture, and make sure everyone is happy! "
131 Saundersville Rd, Suite 130, Hendersonville, TN, 37075, United States






