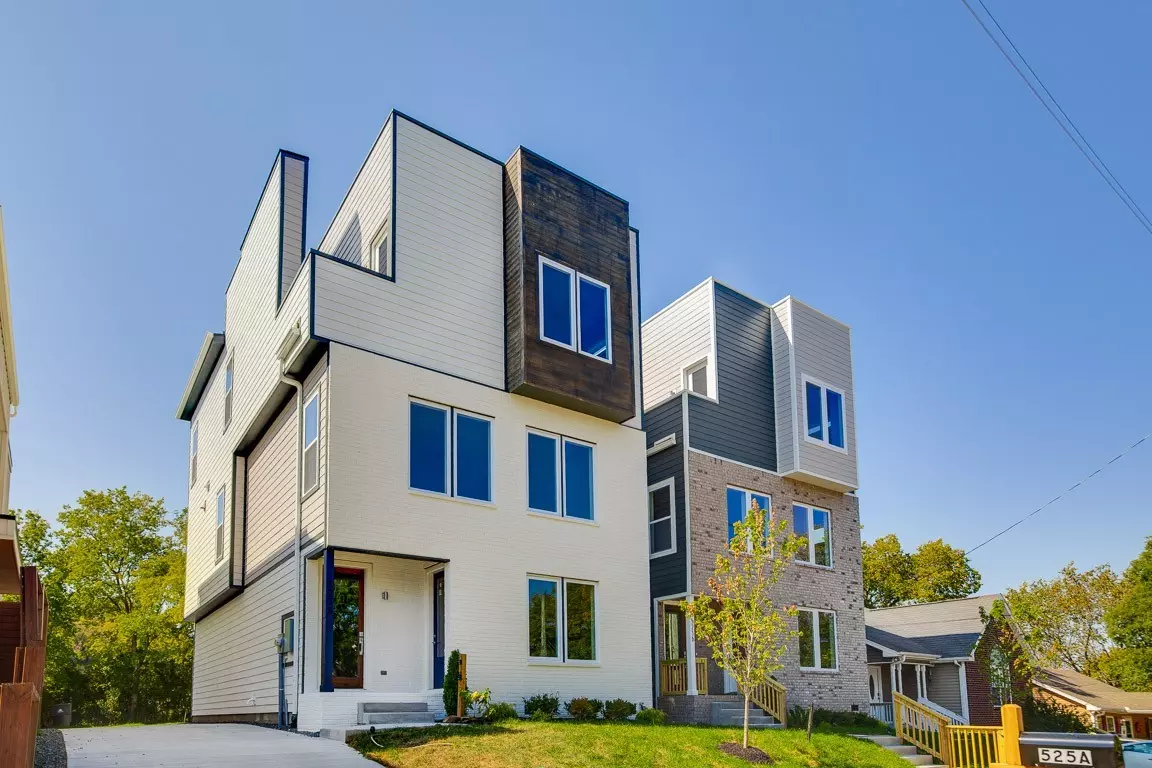$695,000
$699,900
0.7%For more information regarding the value of a property, please contact us for a free consultation.
4 Beds
4 Baths
2,838 SqFt
SOLD DATE : 04/18/2021
Key Details
Sold Price $695,000
Property Type Single Family Home
Sub Type Horizontal Property Regime - Detached
Listing Status Sold
Purchase Type For Sale
Square Footage 2,838 sqft
Price per Sqft $244
Subdivision Charlotte Heights
MLS Listing ID 2219453
Sold Date 04/18/21
Bedrooms 4
Full Baths 3
Half Baths 1
HOA Y/N No
Year Built 2020
Annual Tax Amount $1,295
Lot Size 8,712 Sqft
Acres 0.2
Lot Dimensions 8,712
Property Description
Back to Active! No Inspection Completed, No Earnest Collected. New builds A&B! Rooftop terrace & Sunset views! Prime area 2 miles West of downtown across from One City, Centennial hosp. & the park! Home features 2 Master's w/en-suite bath, a main level w/separate entrance, possible in-law suite or owner occupied STR. 10ft soaring ceilings & designer finishes throughout! Oak HWD. FLRS., quartz countertops, large waterfall Island, stainless KitchenAid appl., fireplace, Trane HVAC, 2-car Garage.
Location
State TN
County Davidson County
Rooms
Main Level Bedrooms 1
Interior
Interior Features Ceiling Fan(s), Utility Connection, Walk-In Closet(s)
Heating Central
Flooring Finished Wood, Tile
Fireplaces Number 1
Fireplace Y
Appliance Dishwasher, Disposal, Microwave
Exterior
Exterior Feature Garage Door Opener
Garage Spaces 2.0
View Y/N true
View Bluff, City
Roof Type Shingle
Private Pool false
Building
Lot Description Level
Story 3
Sewer Public Sewer
Water Public
Structure Type Fiber Cement, Brick
New Construction true
Schools
Elementary Schools Park Avenue Enhanced Option
Middle Schools Mc Kissack- Crewell Professional Development School
High Schools Pearl Cohn Magnet High School
Others
Senior Community false
Read Less Info
Want to know what your home might be worth? Contact us for a FREE valuation!

Our team is ready to help you sell your home for the highest possible price ASAP

© 2025 Listings courtesy of RealTrac as distributed by MLS GRID. All Rights Reserved.
"My job is to find and attract mastery-based agents to the office, protect the culture, and make sure everyone is happy! "
131 Saundersville Rd, Suite 130, Hendersonville, TN, 37075, United States






