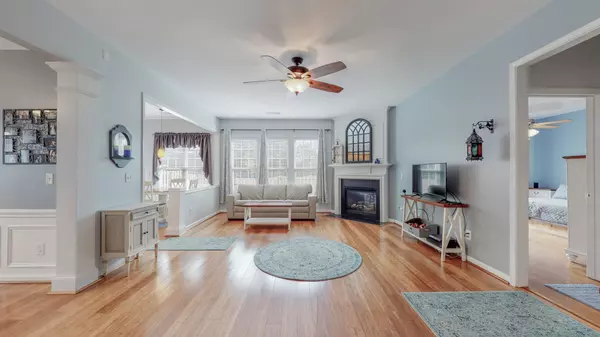$392,000
$394,955
0.7%For more information regarding the value of a property, please contact us for a free consultation.
3 Beds
2 Baths
1,697 SqFt
SOLD DATE : 12/10/2020
Key Details
Sold Price $392,000
Property Type Single Family Home
Sub Type Single Family Residence
Listing Status Sold
Purchase Type For Sale
Square Footage 1,697 sqft
Price per Sqft $230
Subdivision Chestnut Springs Sec 4
MLS Listing ID 2200530
Sold Date 12/10/20
Bedrooms 3
Full Baths 2
HOA Fees $80/mo
Year Built 2004
Annual Tax Amount $1,966
Lot Size 5,662 Sqft
Acres 0.13
Lot Dimensions 58 X 100
Property Description
No steps into this 1 level home with open floor plan/split Bedrooms. Trey ceiling and shadow box trim accent your Formal Dining Room. Whirlpool plus shower w/double vanities and walk-in closet in your Primary Bathroom. Hardwood floors in main living areas with tile in your Bathrooms. Entertain as you flow from your Great Room into your Granite Kitchen. Privacy fence w/view of treed common area. 3 year old roof and updated stainless kitchen appliances. Nothing to do but move right in.
Location
State TN
County Williamson County
Rooms
Main Level Bedrooms 3
Interior
Interior Features Ceiling Fan(s), Utility Connection, Walk-In Closet(s)
Heating Central
Flooring Carpet, Finished Wood, Tile
Fireplaces Number 1
Fireplace Y
Appliance Dishwasher, Disposal, Microwave
Exterior
Exterior Feature Garage Door Opener
Garage Spaces 2.0
Waterfront false
View Y/N false
Roof Type Shingle
Parking Type Attached - Front, Concrete, Driveway
Private Pool false
Building
Story 1
Sewer Public Sewer
Water Public
Structure Type Brick
New Construction false
Schools
Elementary Schools Sunset Elementary
Middle Schools Sunset Middle School
High Schools Ravenwood High School
Others
Senior Community false
Read Less Info
Want to know what your home might be worth? Contact us for a FREE valuation!

Our team is ready to help you sell your home for the highest possible price ASAP

© 2024 Listings courtesy of RealTrac as distributed by MLS GRID. All Rights Reserved.

"My job is to find and attract mastery-based agents to the office, protect the culture, and make sure everyone is happy! "
131 Saundersville Rd, Suite 130, Hendersonville, TN, 37075, United States






