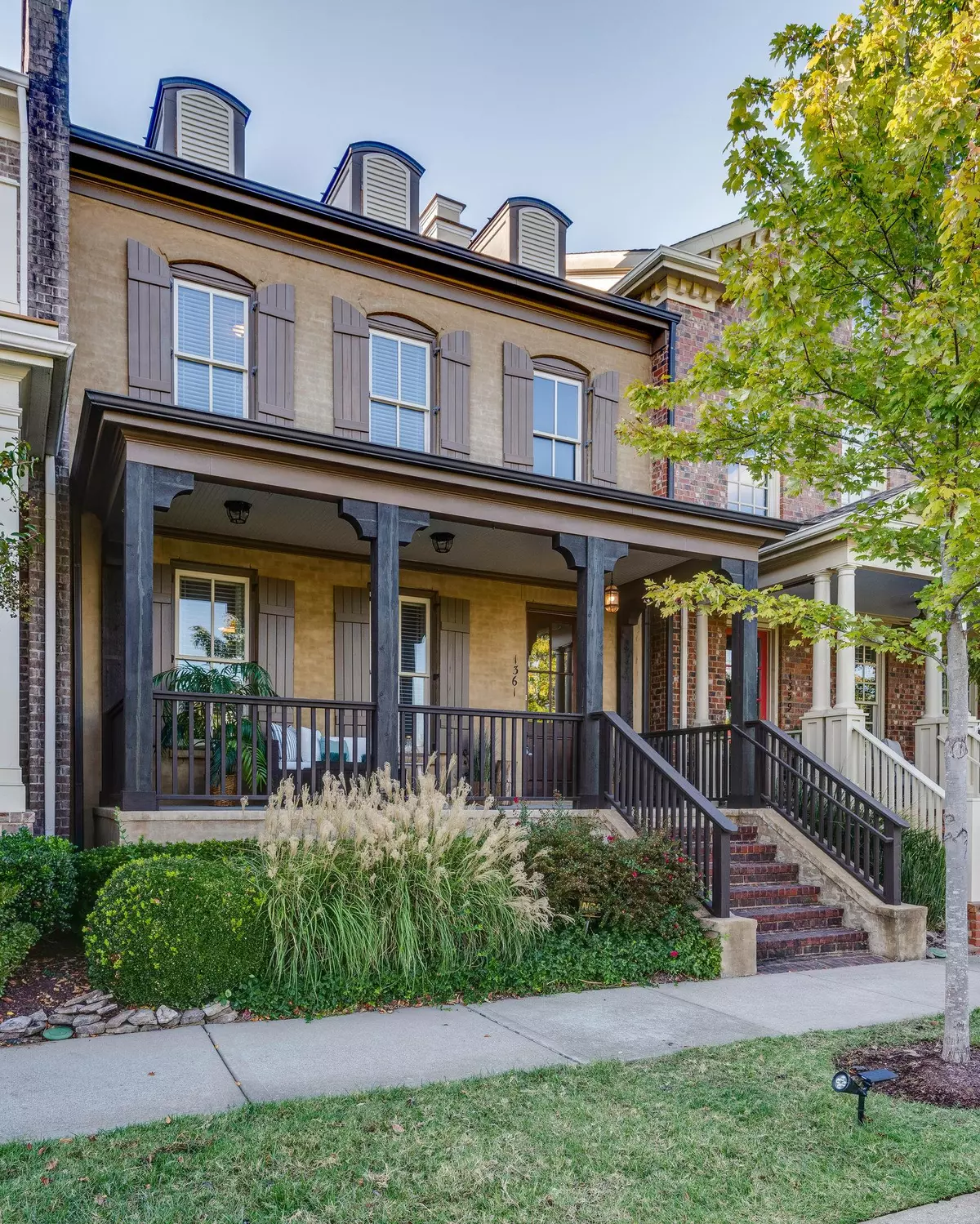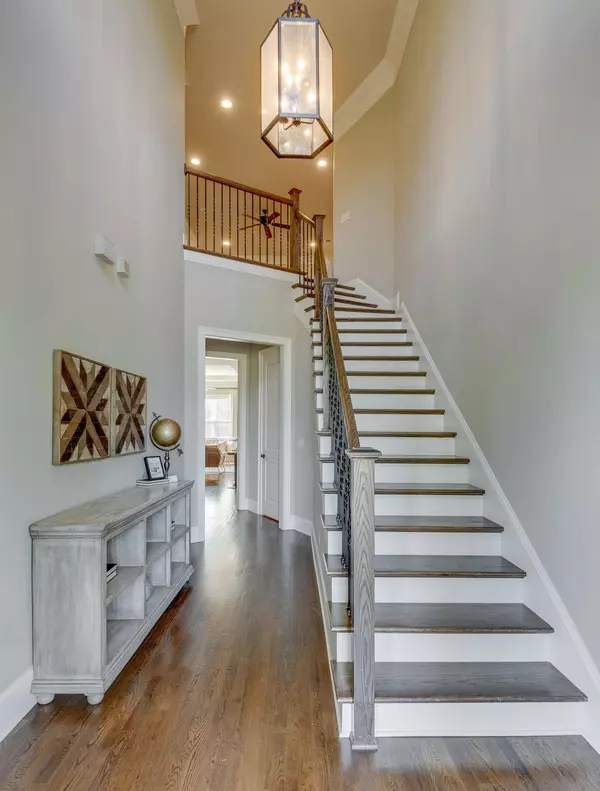$560,000
$577,000
2.9%For more information regarding the value of a property, please contact us for a free consultation.
4 Beds
4 Baths
2,669 SqFt
SOLD DATE : 12/20/2019
Key Details
Sold Price $560,000
Property Type Single Family Home
Sub Type Single Family Residence
Listing Status Sold
Purchase Type For Sale
Square Footage 2,669 sqft
Price per Sqft $209
Subdivision Westhaven Sec 26 Rev 1
MLS Listing ID 2087464
Sold Date 12/20/19
Bedrooms 4
Full Baths 3
Half Baths 1
HOA Fees $387/mo
Year Built 2012
Annual Tax Amount $2,889
Lot Size 3,484 Sqft
Acres 0.08
Lot Dimensions 24x140
Property Description
LUXURY & CONVENIENCE! Classy, Turn Key overlooking manicured Green Space. Open & light-filled kitchen/ living/ dining with adjacent Sunroom. Super spacious den/recreation room, Downstairs master suite, Covered Front Porch & Private Courtyard. Fireplace, Built-ins, Hardwoods, Crown Molding, Bosch Kitchen, 2-car garage, $5000+ Allergy Inhibiting HVAC upgrade. Enjoy a golf cart ride, or energizing skip, to Fitness, Outdoor Concerts, Pools, Tennis, Boutiques, Restaurants, Walking Trails, & more!
Location
State TN
County Williamson County
Rooms
Main Level Bedrooms 1
Interior
Interior Features Walk-In Closet(s)
Heating Central
Flooring Carpet, Finished Wood, Tile
Fireplaces Number 1
Fireplace Y
Appliance Disposal, Refrigerator, Microwave, Dishwasher
Exterior
Exterior Feature Irrigation System
Garage Spaces 2.0
Waterfront false
View Y/N false
Roof Type Asphalt
Private Pool false
Building
Story 2
Sewer Public Sewer
Water Public
Structure Type Brick
New Construction false
Schools
Elementary Schools Pearre Creek Elementary School
Middle Schools Hillsboro Elementary/ Middle School
High Schools Independence High School
Others
HOA Fee Include Exterior Maintenance, Maintenance Grounds, Insurance, Recreation Facilities
Senior Community false
Read Less Info
Want to know what your home might be worth? Contact us for a FREE valuation!

Our team is ready to help you sell your home for the highest possible price ASAP

© 2024 Listings courtesy of RealTrac as distributed by MLS GRID. All Rights Reserved.

"My job is to find and attract mastery-based agents to the office, protect the culture, and make sure everyone is happy! "
131 Saundersville Rd, Suite 130, Hendersonville, TN, 37075, United States






