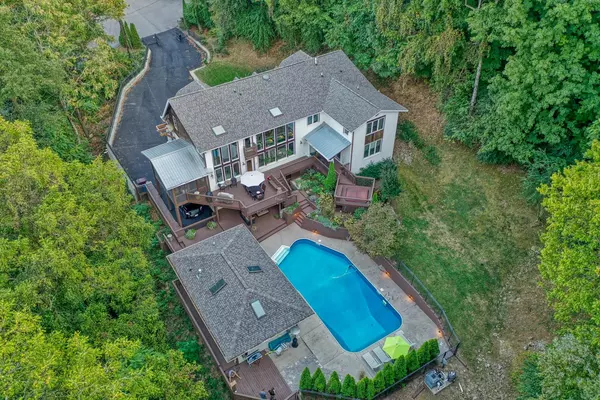$1,200,000
$1,239,000
3.1%For more information regarding the value of a property, please contact us for a free consultation.
4 Beds
5 Baths
4,985 SqFt
SOLD DATE : 04/07/2020
Key Details
Sold Price $1,200,000
Property Type Single Family Home
Sub Type Single Family Residence
Listing Status Sold
Purchase Type For Sale
Square Footage 4,985 sqft
Price per Sqft $240
Subdivision Taggartwood
MLS Listing ID 2087474
Sold Date 04/07/20
Bedrooms 4
Full Baths 3
Half Baths 2
HOA Y/N No
Year Built 2002
Annual Tax Amount $8,325
Lot Size 1.540 Acres
Acres 1.54
Lot Dimensions 49 X 387
Property Description
The crown jewel of Cliftee Drive, this private Nantucket-style home is a 1.54-acre oasis nestled in the lush, green hills of Brentwood. This entertainer's dream has been meticulously loved on with fresh exterior paint, new roofs, new limestone knee wall framing the gated+fenced driveway, newly paved driveway, new sewer lines, new pool filtration system, encapsulated crawl under the master, & much more. The 624-SF guest house is a special find. All details to be confirmed by buyer/buyer rep.
Location
State TN
County Davidson County
Rooms
Main Level Bedrooms 1
Interior
Interior Features Ceiling Fan(s), Central Vacuum, Extra Closets, Hot Tub, In-Law Floorplan, Wet Bar, Primary Bedroom Main Floor
Heating Natural Gas, Central
Cooling Electric, Central Air
Flooring Carpet, Finished Wood, Tile
Fireplaces Number 1
Fireplace Y
Appliance Microwave, Dishwasher
Exterior
Exterior Feature Garage Door Opener, Gas Grill, Carriage/Guest House, Balcony
Garage Spaces 2.0
Pool In Ground
Utilities Available Electricity Available, Water Available
Waterfront false
View Y/N true
View Bluff
Roof Type Shingle
Parking Type Basement, Private, Driveway, On Street, Paved
Private Pool true
Building
Lot Description Wooded
Story 2
Sewer Public Sewer
Water Public
Structure Type Hardboard Siding,Stone
New Construction false
Schools
Elementary Schools Percy Priest Elementary
Middle Schools John Trotwood Moore Middle
High Schools Hillsboro Comp High School
Others
Senior Community false
Read Less Info
Want to know what your home might be worth? Contact us for a FREE valuation!

Our team is ready to help you sell your home for the highest possible price ASAP

© 2024 Listings courtesy of RealTrac as distributed by MLS GRID. All Rights Reserved.

"My job is to find and attract mastery-based agents to the office, protect the culture, and make sure everyone is happy! "
131 Saundersville Rd, Suite 130, Hendersonville, TN, 37075, United States






